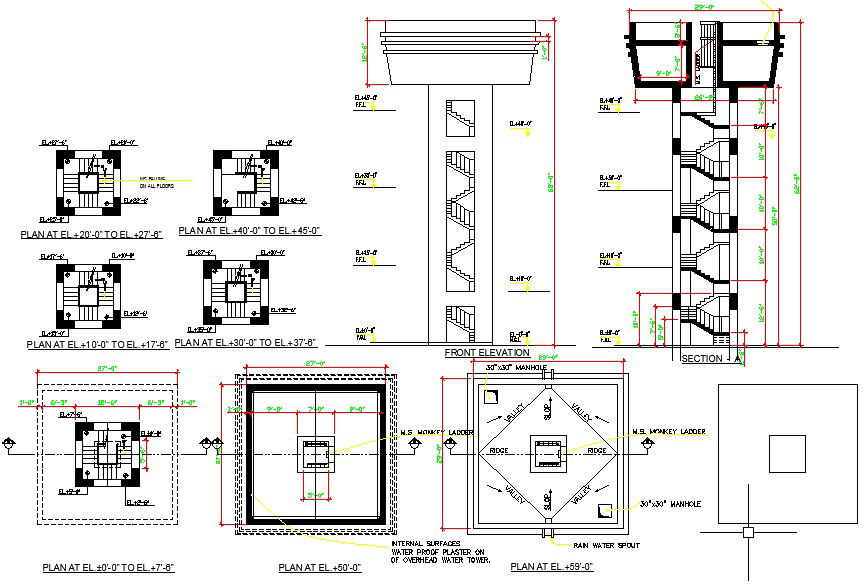Elevate Your Water Tower Design Game with AutoCAD DWG Files
Description
Our Autocad dwg file for an overhead water tower includes detailed plans for the architecture, plan, elevation, and section of the tower. These comprehensive plans ensure that your build will be a success and that you will have all the necessary information to move forward with your project. Trust us to provide you with high-quality AutoCAD dwg files for your architecture needs.
Uploaded by:
viddhi
chajjed
