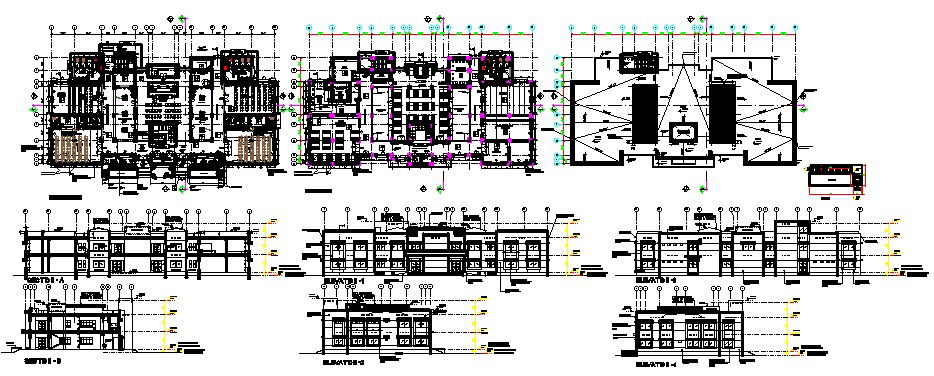Transform Your Reception with Our Autocad Dwg File
Description
Our reception block autocad dwg file is the perfect solution to your architecture needs. With all the details you need to create a stunning reception area, including the floor plan and elevation section, you'll have everything you need to get started on your project. Download the file today and start creating.
Uploaded by:
viddhi
chajjed

