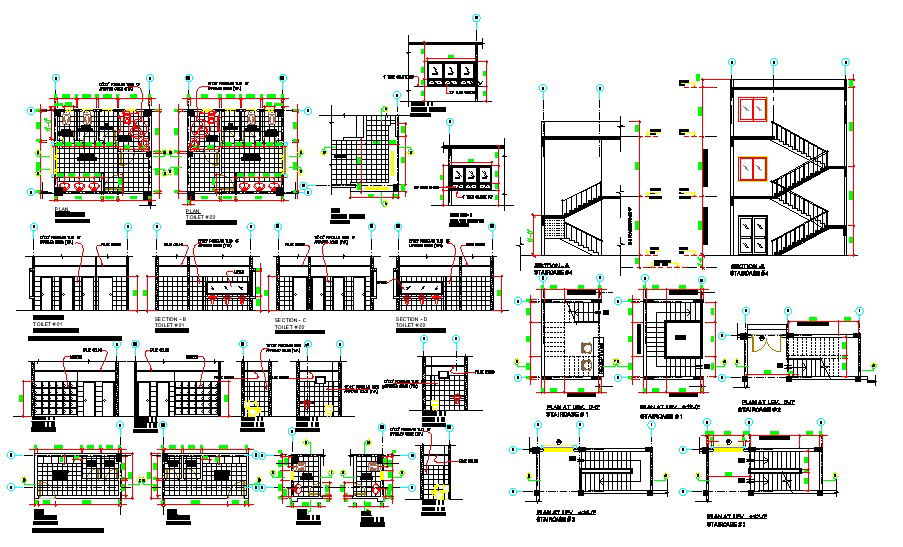Elevate Your Designs with Autocad DWG Toilet and Staircase Details
Description
Our collection of toilet and staircase detail in AutoCAD DWG files is perfect for architects and builders who seek accuracy and precision in their designs. Our files are meticulously created to include all the necessary details, from the size and layout of the staircase to the positioning of the toilet. Access our expansive library of files today to enhance your architectural design process.
Uploaded by:
viddhi
chajjed
