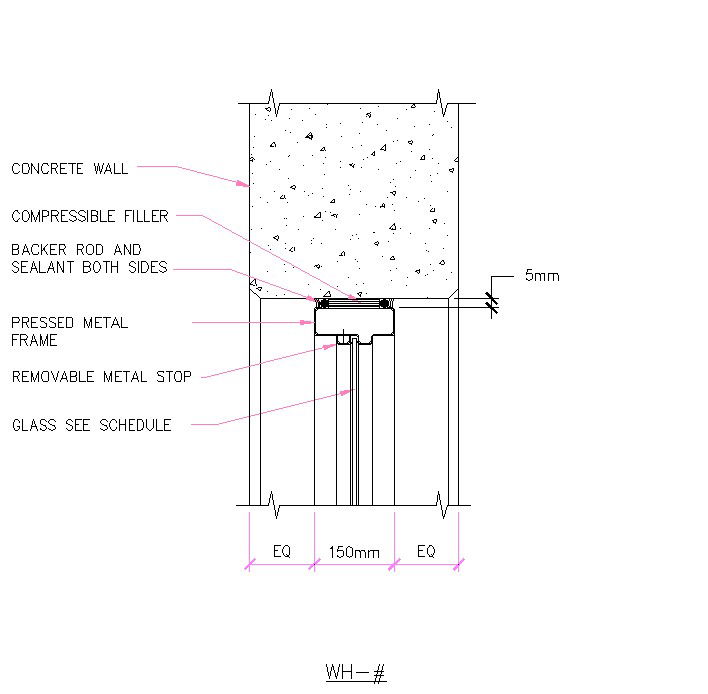Vision Panel & Frame In Concrete Wall Cad Drawing
Description
Upgrade your designs with our easy-to-use CAD drawings for vision panels and frames in concrete walls. Perfect for architects and designers, these drawings are accurate and simple to work with. Our AUTOCAD files ensure a smooth integration of vision panels, bringing your projects to life with precision. Download now and transform your concrete wall designs with ease and creativity
Uploaded by:
K.H.J
Jani
