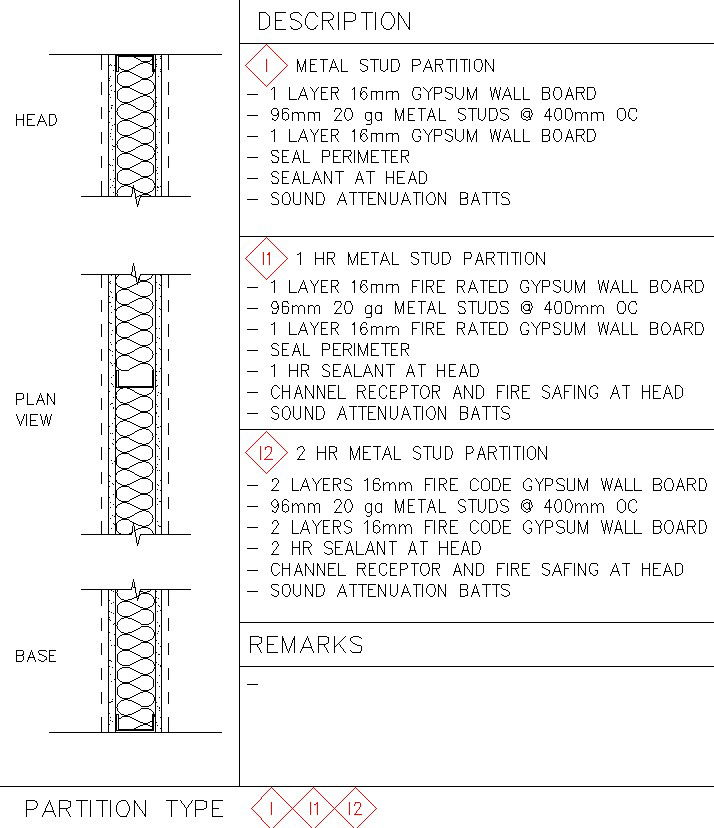Metal Stud Partition Detail Plan Cad File
Description
Elevate your construction projects with our Metal Stud Partition Detail Plan CAD files. Perfect for architects and construction pros, these AutoCAD files provide a straightforward guide for creating sturdy partitions. Download now for an easy and precise integration of metal stud details into your plans. Simplify your workflow and enhance efficiency with our user-friendly CAD files.
Uploaded by:
K.H.J
Jani

