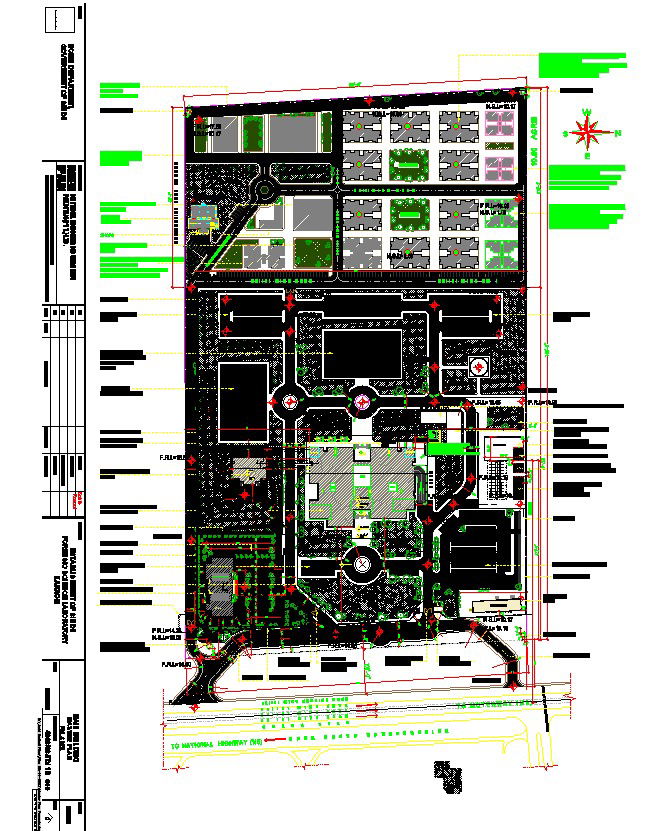Urban Planning Master Plan Cad Drawing
Description
Take a trip into city planning magic with our Urban Planning Master Plan CAD Drawing. Use our carefully made AutoCAD files and CAD drawings to explore how cities are designed. Our collection has all the details you need for your projects. Download our CAD files now to make your city planning easy and accurate. See your ideas come to life quickly and easily. Check out our user-friendly CAD resources to make planning simple!
Uploaded by:
K.H.J
Jani
