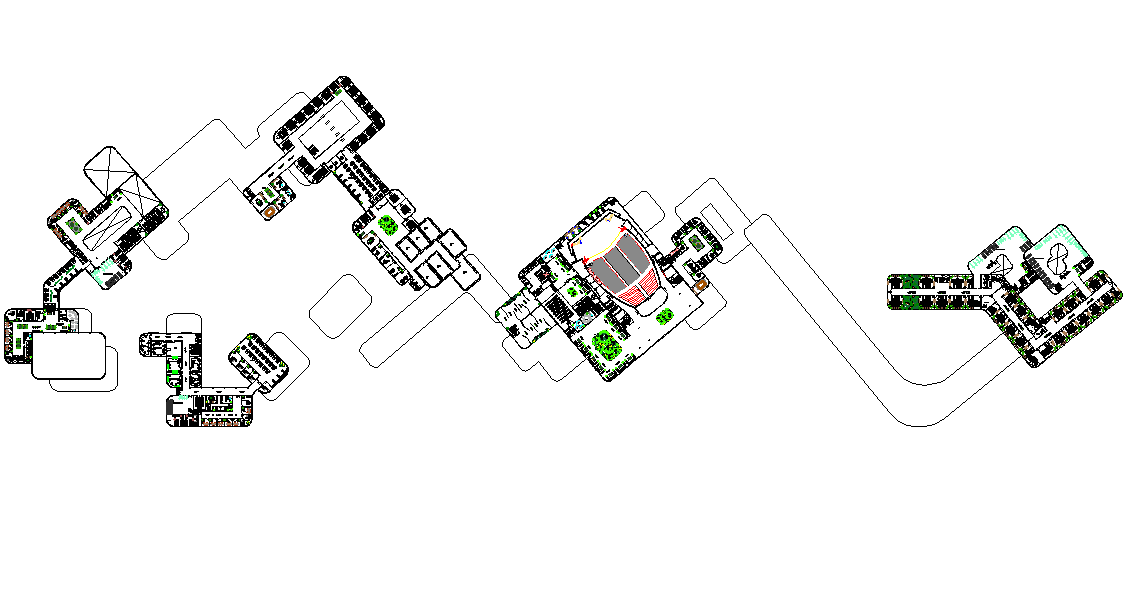Town Planning Project CAD Drawings and Layout Plans
Description
Explore detailed town planning project CAD drawings including site layout, zoning plans, and infrastructure designs in DWG format for urban development projects.
File Type:
3d max
File Size:
14.5 MB
Category::
Urban Design
Sub Category::
Town Design And Planning
type:
Gold
Uploaded by:
