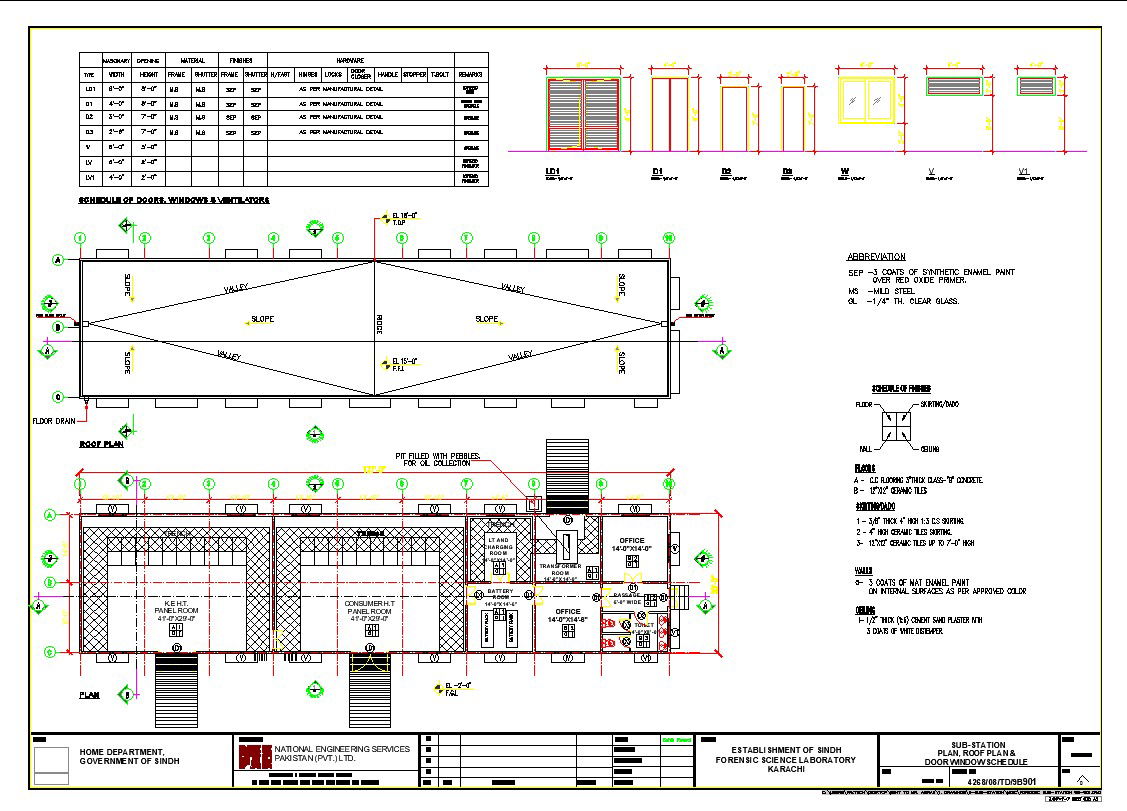The Electric Sub-Station Plan Detain In Dwg File
Description
Access the precision of our Electric Sub-Station Plan detailed in a DWG file. This comprehensive drawing provides intricate details for seamless integration into your electrical infrastructure projects. Download the DWG file now to elevate your planning process with a well-structured and efficient sub-station layout. Simplify your design implementation and ensure accuracy with our dedicated CAD file, tailored for engineers and architects. Transform your electrical projects with this valuable resource, offering detailed plans for a flawless execution of the sub-station design.
Uploaded by:
K.H.J
Jani

