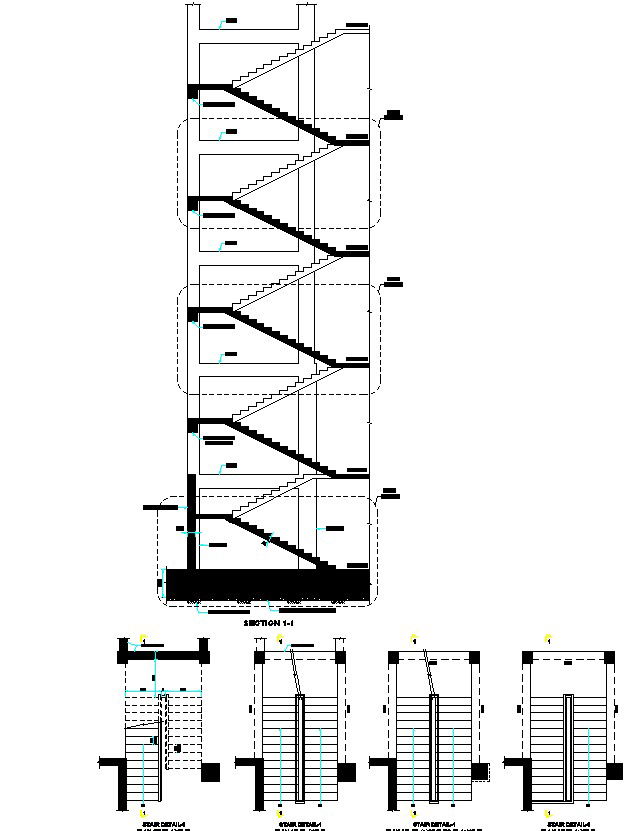Download The AutoCAD File For Stair Section Plans.
Description
Discover stair section plans with our user-friendly AutoCAD file! Download now for easy design integration and enhanced project accuracy. Simplify your architectural creations with seamless DWG file integration. Elevate your designs effortlessly with our CAD drawings!
Uploaded by:
K.H.J
Jani
