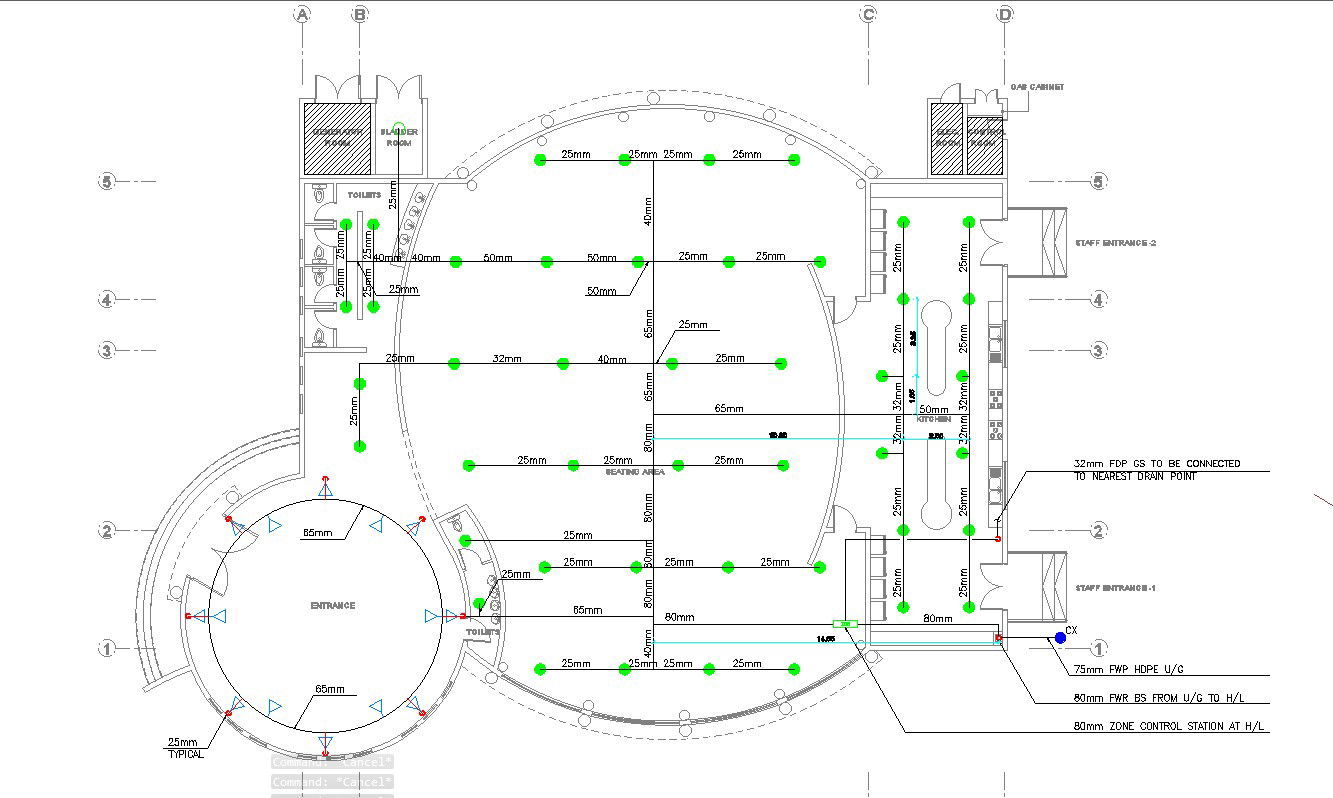Circular Shape Restaurant Ground Floor Layout Plan Dwg Files
Description
Explore the charm of a circular restaurant layout with our easy-to-use DWG files. Perfect for architects and designers, these plans provide a detailed ground floor layout. Download now for seamless integration into your projects using AutoCAD files. Elevate your restaurant design effortlessly for a distinctive and inviting dining experience.
Uploaded by:
K.H.J
Jani

