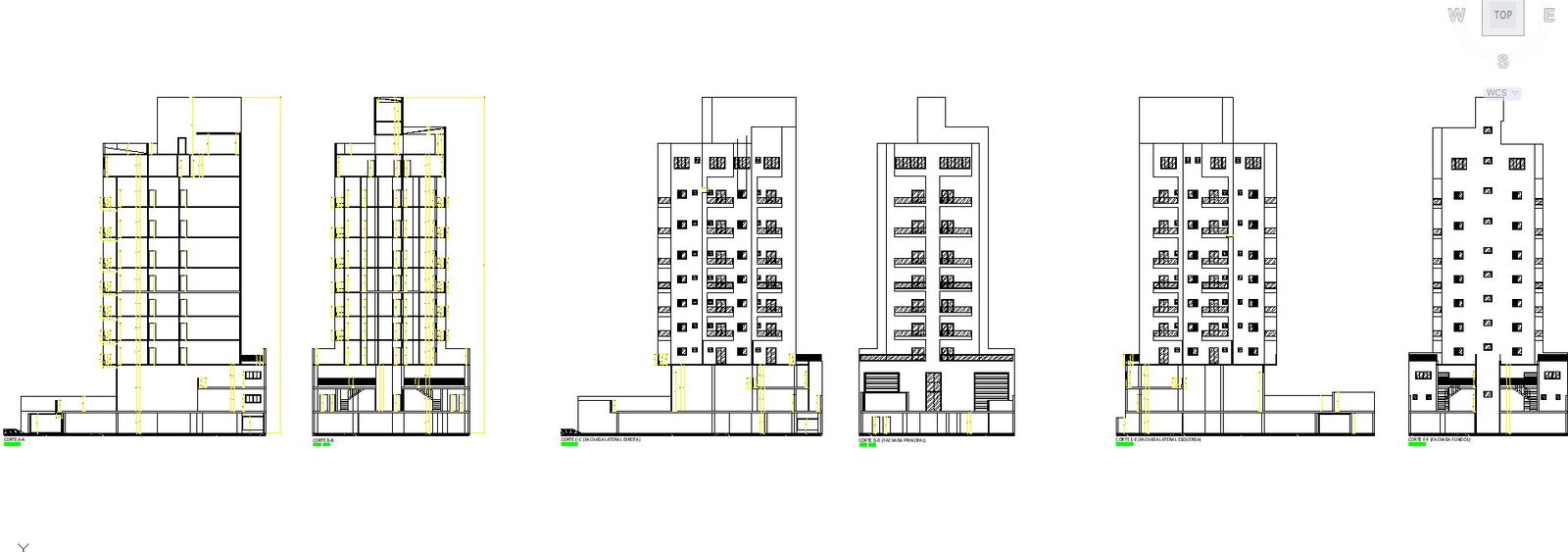Section view of the apartment building in AutoCAD drawing. Download the Autocad drawing file.
Description
"Explore the detailed section view of an apartment building with our AutoCAD drawing. This downloadable file provides an in-depth visual representation of the building's structure and design. Ideal for architects, designers, and professionals in the construction industry, this AutoCAD drawing offers valuable insights into the vertical composition of the apartment building. Download now to access precise details and integrate this resource seamlessly into your architectural projects."
Uploaded by:
K.H.J
Jani

