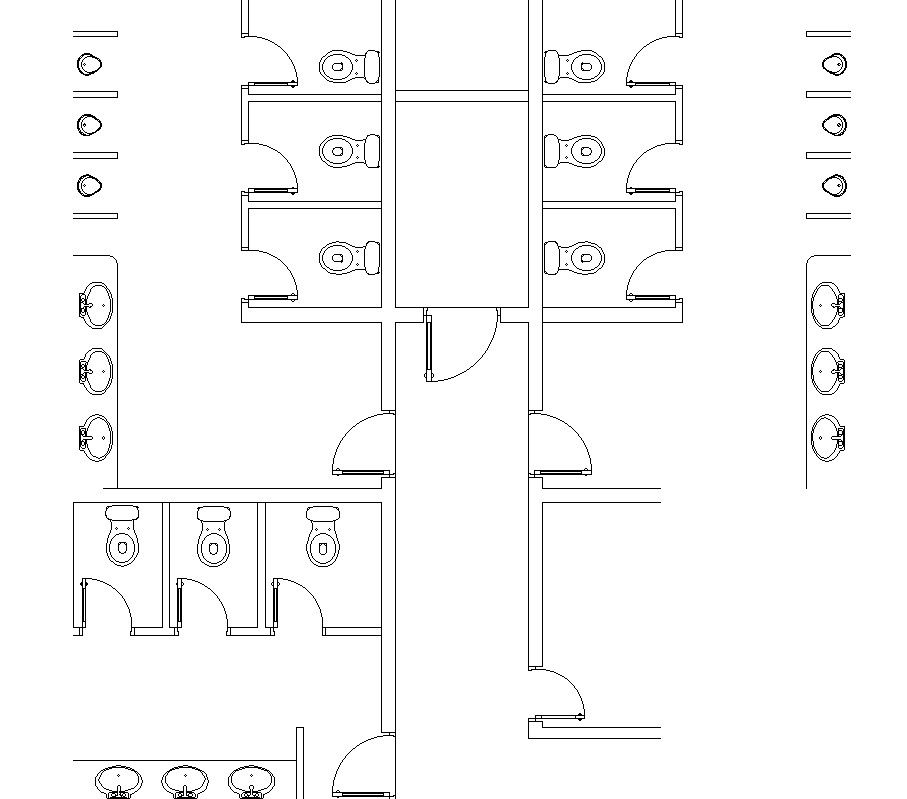Public Toilet Layout Plan In Autocad Dwg Files Download
Description
"Upgrade your public restroom designs with ease! Download our AutoCAD DWG files for a user-friendly layout plan. Perfect for architects and designers, these CAD drawings are your go-to resource for optimizing toilet spaces. Grab them now to enhance your projects with precision. It's all about simplifying the design process and seamlessly incorporating well-planned public toilets into your architectural projects."
Uploaded by:
K.H.J
Jani
