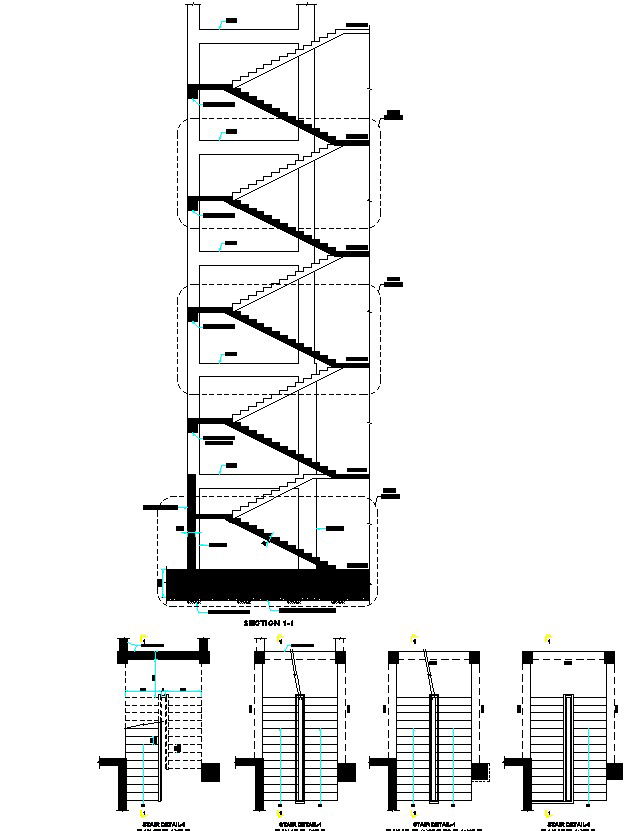Staircase Section Details DWG Files, AutoCAD drawings
Description
"Uncover the art of staircase design with our Staircase Section Details. Ideal for architects and designers, these insights are essential for understanding the nuances of stair construction. Dive into the details and enrich your projects with precision. Download our AutoCAD files, CAD drawings, and DWG files to elevate your design game with the finer points of staircase design."
Uploaded by:
K.H.J
Jani
