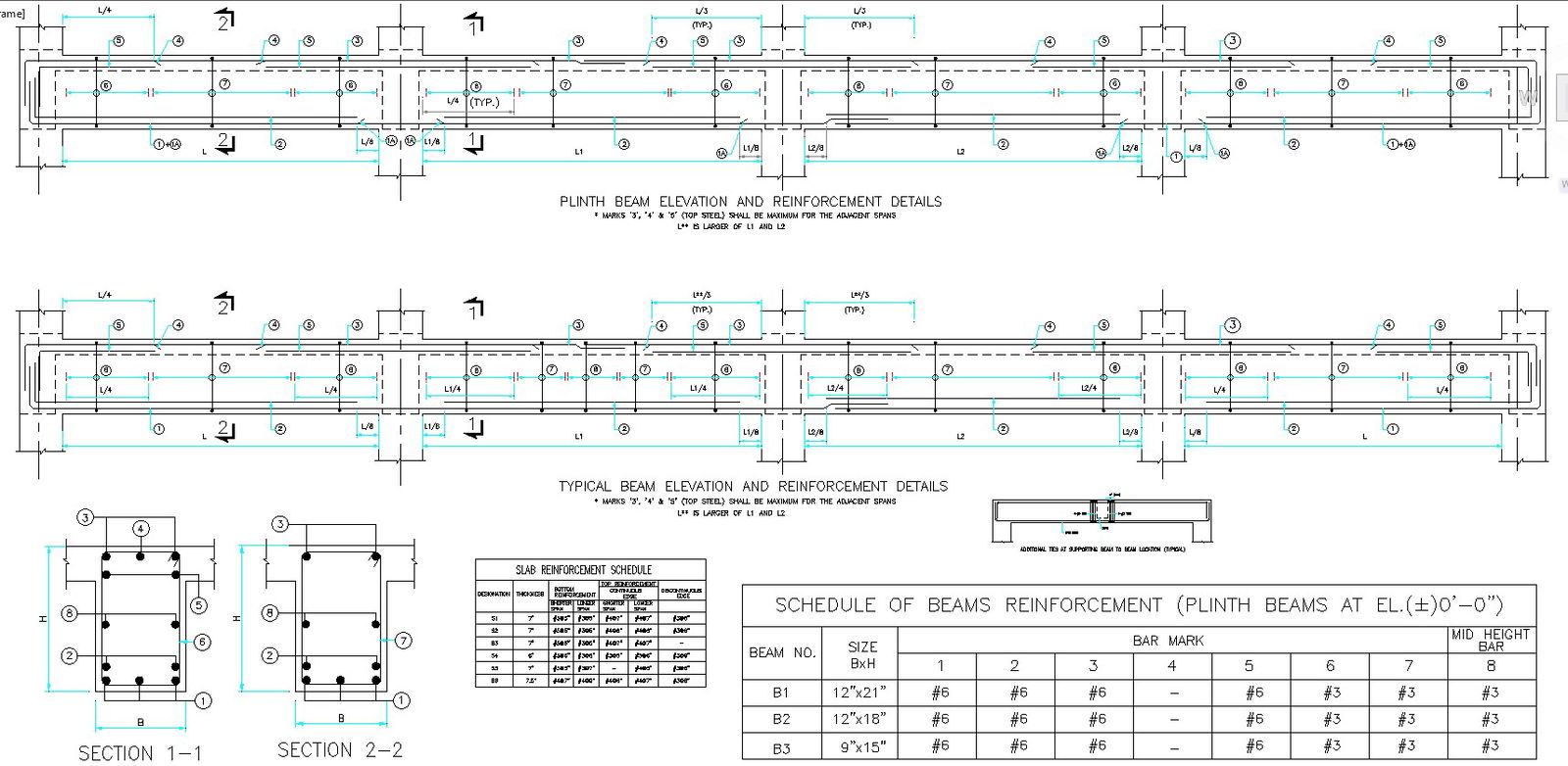Elevation and section view of beam with reinforced design of beam dwg file
Description
"Get a closer look at the strength and style of beams with our Elevation and Section View AutoCAD DWG file. This resource is perfect for architects and engineers, providing a visual guide to rain-forced beam design. Download now for valuable insights into beam construction and effortlessly integrate precision into your projects. It's your key to elevating structural designs with both strength and flair – all in one detailed CAD file."
Uploaded by:
K.H.J
Jani

