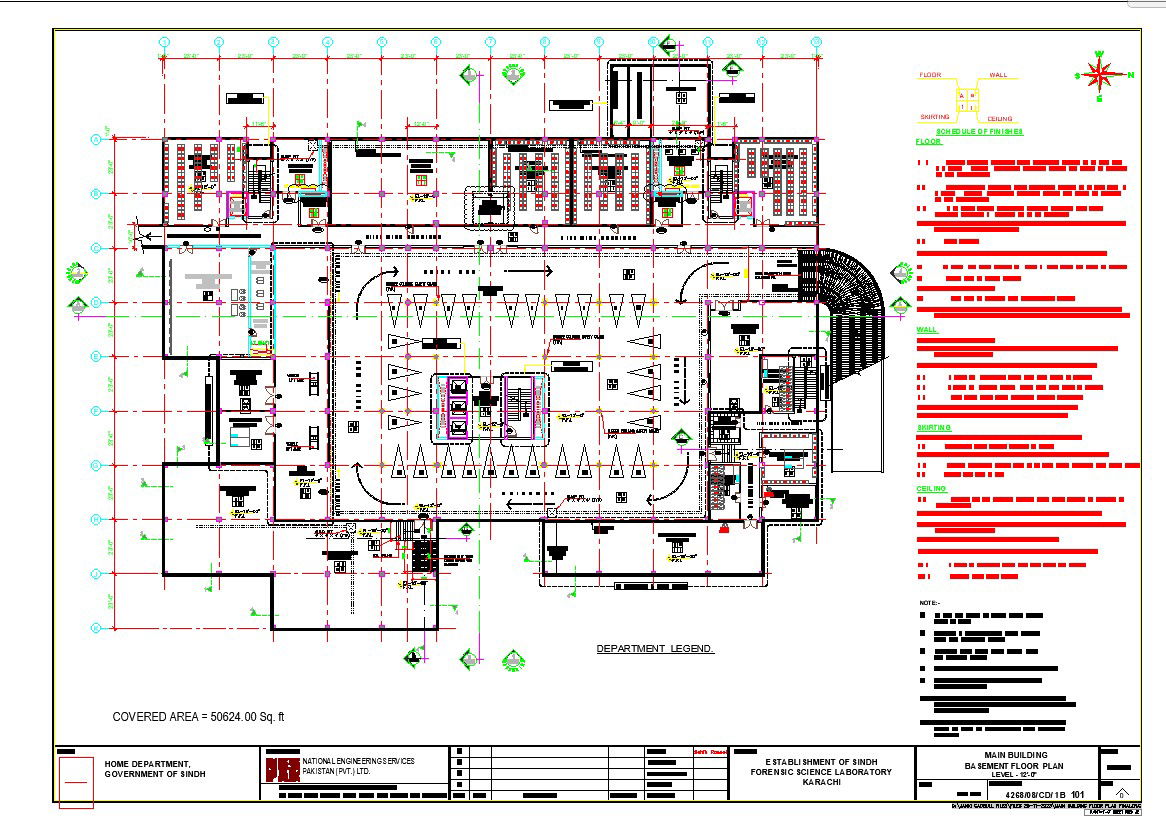Basement Car Parking Floor Plan Details Dwg File
Description
"Unlock the secrets of basement car parking with our detailed floor plan in AutoCAD DWG file. Tailored for architects and planners, this resource offers a visual guide to parking space details. Download now to dive into efficient design insights, and seamlessly integrate precise AutoCAD files into your projects. It's the key to a well-organized and functional basement car parking layout."
Uploaded by:
K.H.J
Jani
