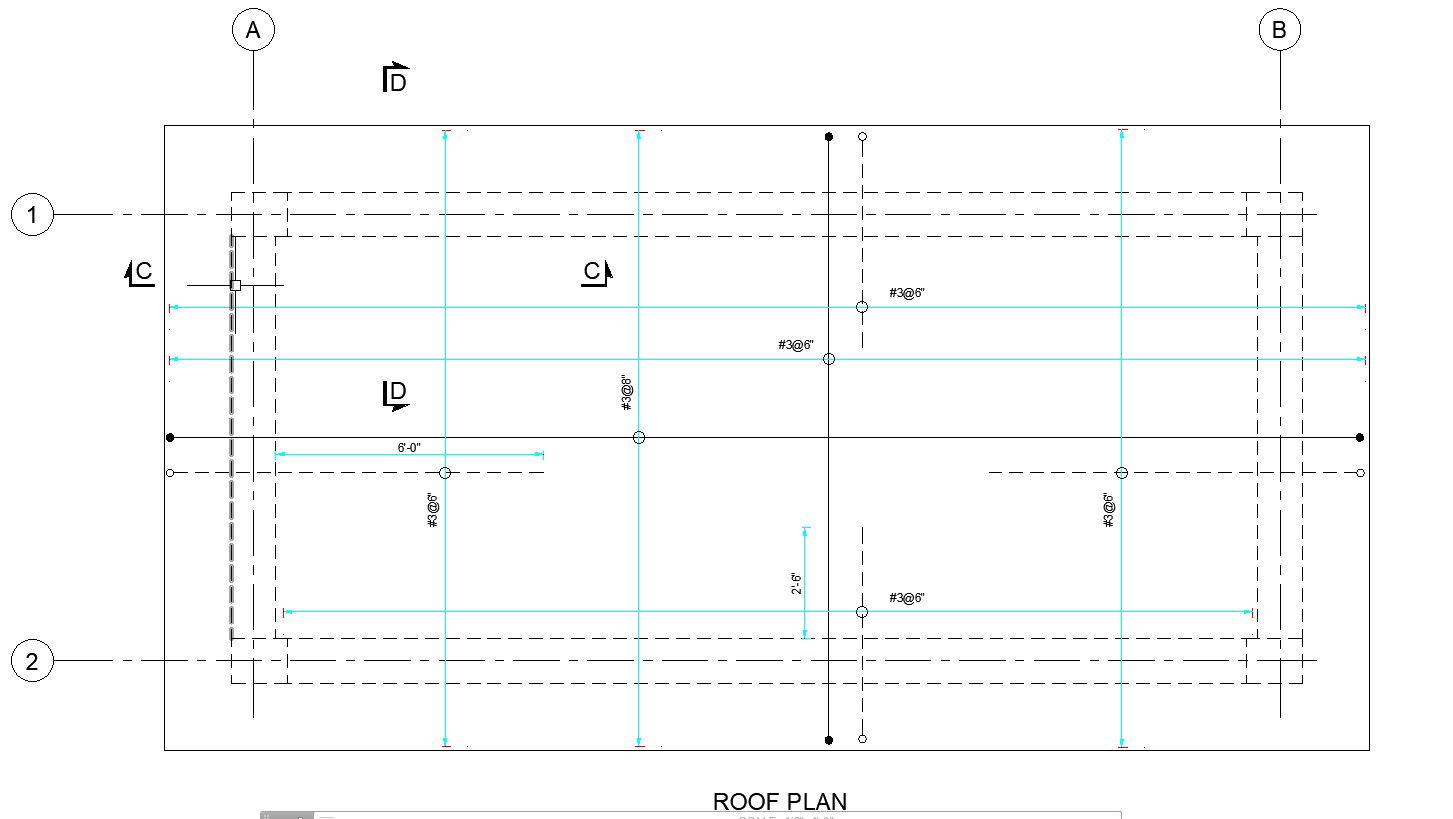Roof Plan Detail Drawing In Dwg File AutoCAD Files
Description
Delve into the world of roofing design with our user-friendly AutoCAD files. This DWG drawing presents a detailed sloping roof plan, catering to architects and designers seeking seamless integration into their projects. Elevate your design game by downloading our CAD file, an invaluable resource for incorporating dynamic roof plans effortlessly. Enhance your architectural prowess with this essential tool in your CAD drawings collection.
Uploaded by:
K.H.J
Jani
