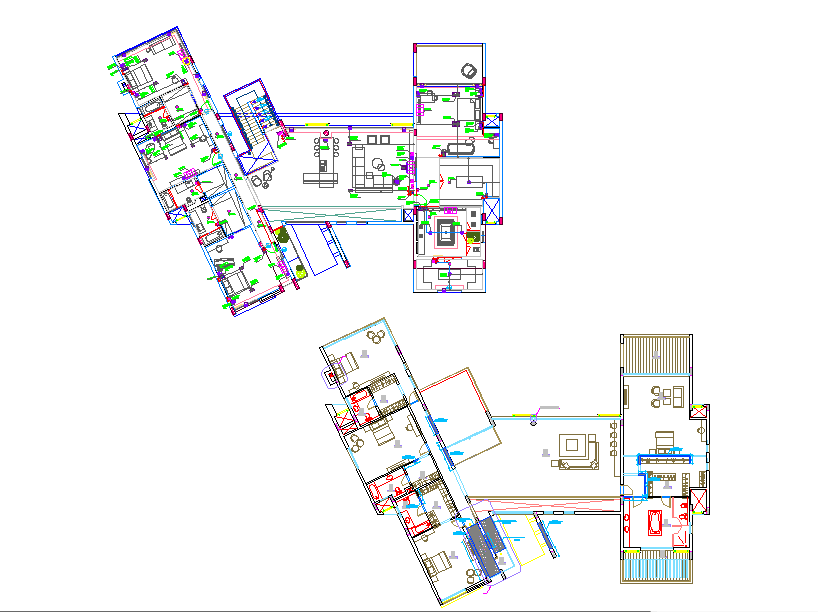Apartment Layout plan
Description
Apartment Layout plan dwg file.
Architectural layout with details, structural plan, construction details, section cutting plan, floor plan along with dimensions, furniture layout, beams and columns detail, doors and windows details
Uploaded by:

