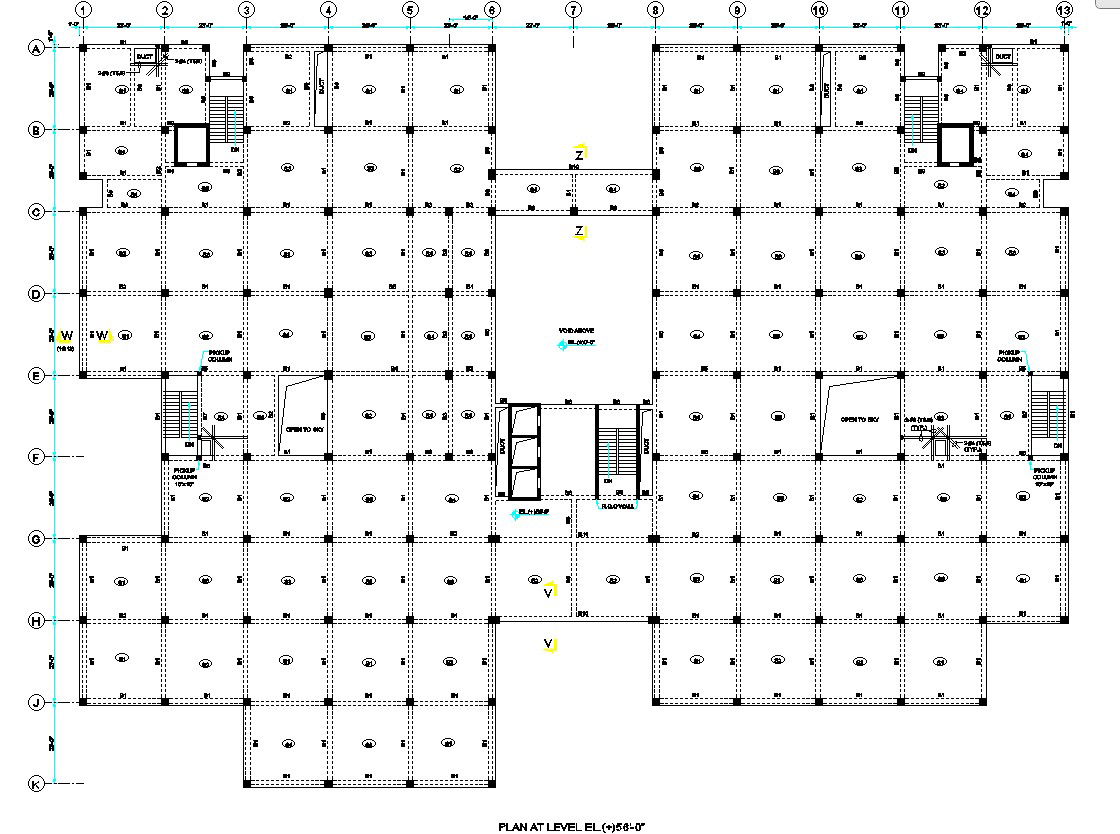The Architecture Layout Drawing Of Building Dwg File
Description
Explore the architectural layout drawing of buildings with our easy-to-use AutoCAD files. This collection offers a simple and detailed view of building designs, perfect for architects and designers. Download our CAD drawings now to enhance your building layout planning and add a valuable resource to your design toolkit. Achieve accuracy and efficiency in your work with our meticulously crafted AutoCAD files. Elevate your building projects effortlessly.
Uploaded by:
K.H.J
Jani

