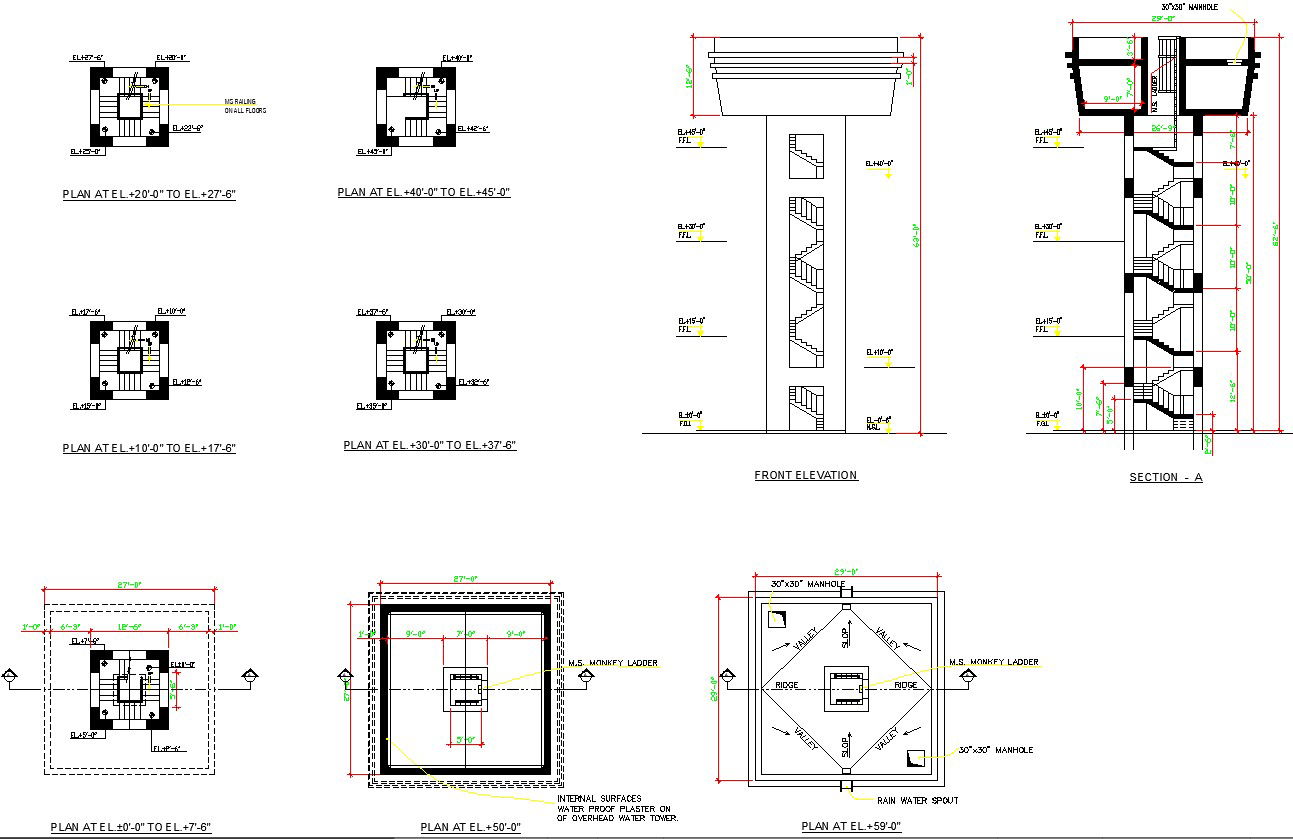Overhead Water Tank Front Elevation Details AutoCAD Drawing, Dwg File
Description
Explore detailed front elevation specifics for overhead water tanks with our easy-to-use AutoCAD files. Tailored for architects and designers, these CAD drawings simplify the design process. Download our DWG files to enhance your overhead water tank planning and add valuable tools to your design toolkit. Achieve precision and efficiency in your work with our carefully crafted AutoCAD files. Elevate your overhead water tank projects effortlessly.
Uploaded by:
K.H.J
Jani
