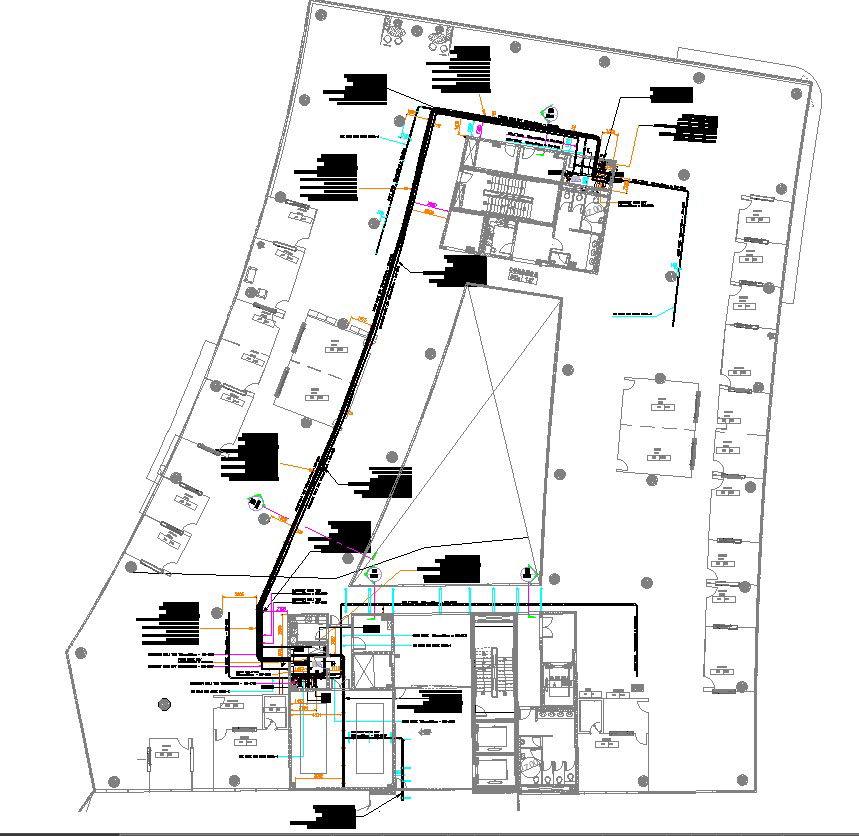Master Plan Layout Details For Headquarters Dwg File
Description
Explore the intricacies of our Master Plan Layout Details for Headquarters DWG file – your key to a well-organized and efficient workspace. We've crafted a blueprint that simplifies the layout for optimal functionality. Dive into the design nuances with our AutoCAD files, CAD files, and CAD drawings, providing an inside look at planning excellence. Elevate your headquarters with this detailed DWG file, turning your vision into a tangible reality. Discover the power of thoughtful design today
Uploaded by:
K.H.J
Jani

