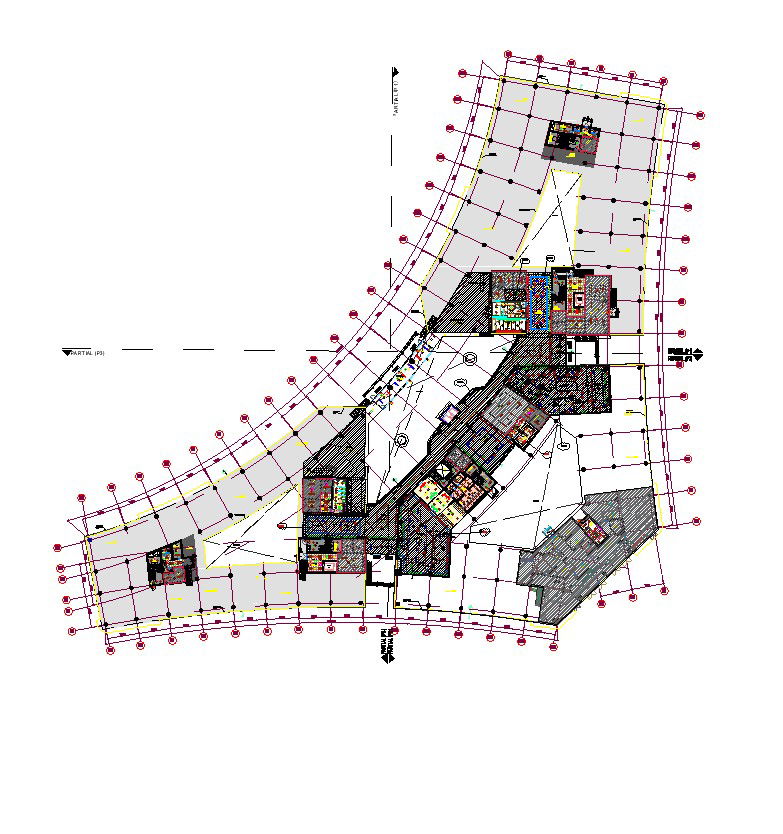Ground Floor Reflected Ceiling Plan Details In Dwg File
Description
Discover the convenience of our Ground Floor Reflected Ceiling Plan DWG file, offering a user-friendly overview of your ceiling layout. This comprehensive drawing provides valuable insights into lighting and design aspects, facilitating an effortless visualization of the ideal harmony between aesthetics and practicality. Leverage this resource, complete with AutoCAD files, CAD files, and CAD drawings, to improve communication and smoothly transform your ceiling vision into reality.
Uploaded by:
K.H.J
Jani

