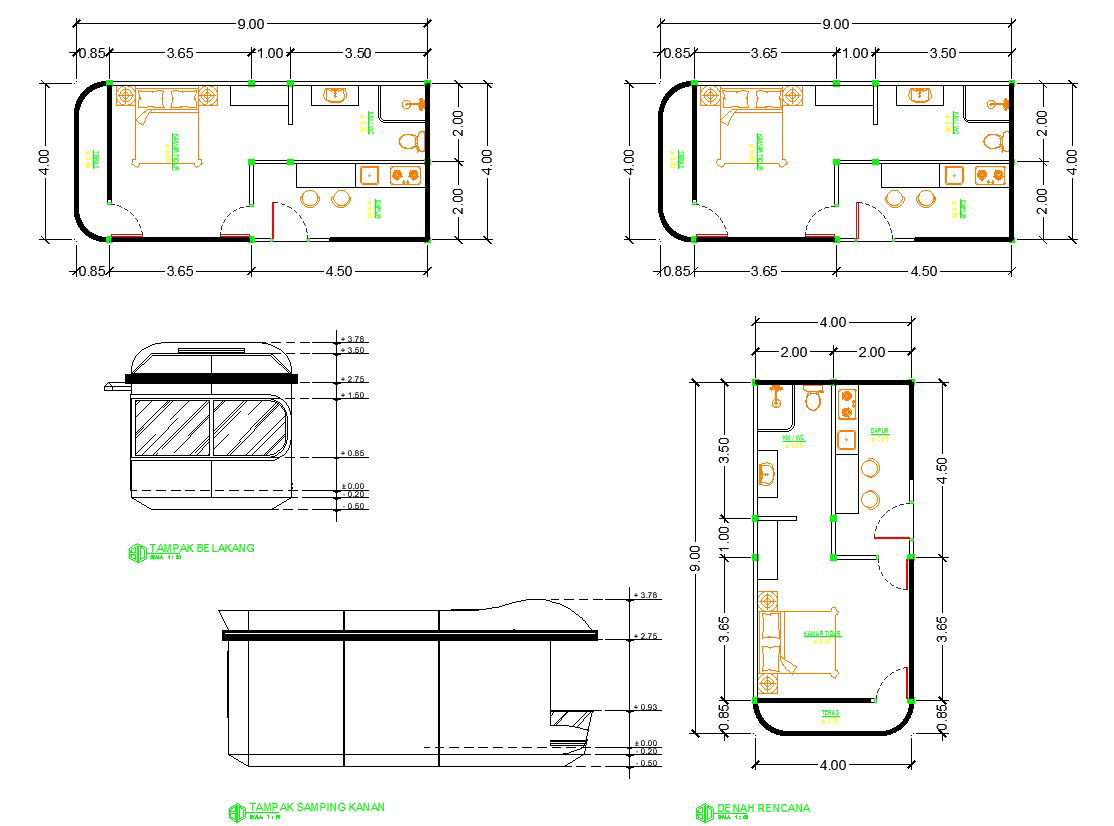Detailed Small House plan Layout AutoCAD DWG Format
Description
Discover the perfect small house layout with our easy-to-use AutoCAD drawings. This DWG file provides a detailed house plan design that includes all the essential elements like rooms, dimensions, and more. The AutoCAD files are ready to explore and use, making them convenient for your architectural needs. Explore the world of CAD drawings and effortlessly find your ideal small house layout with our user-friendly design. Download the DWG file now and bring your dream home to life!
Uploaded by:
K.H.J
Jani

