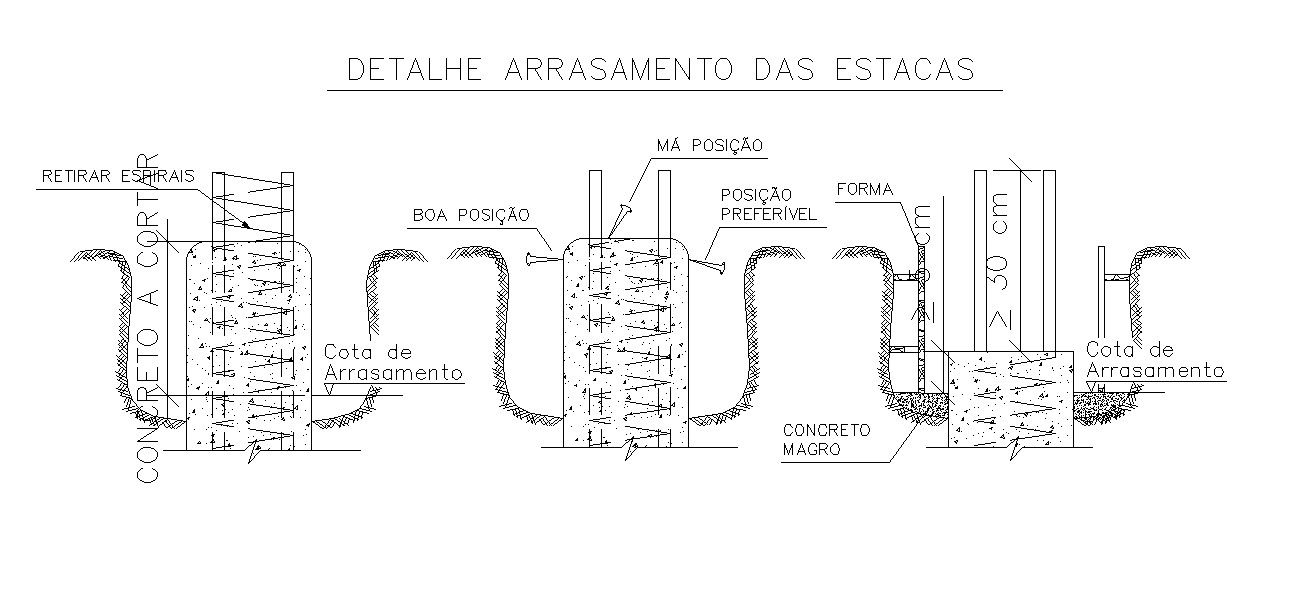Pile Foundation Detail AutoCAD Drawing Dwg File
Description
Explore the intricacies of Pile Foundation with this user-friendly AutoCAD drawing. This detailed resource provides comprehensive information in simple language, ensuring easy understanding. Access AutoCAD files, CAD drawings, and DWG files to delve into the specifics of pile foundation design. Enhance your project planning with this valuable resource that simplifies complex details and offers a clear visual representation. Download the AutoCAD files today to streamline your foundation planning process.
Uploaded by:
K.H.J
Jani

