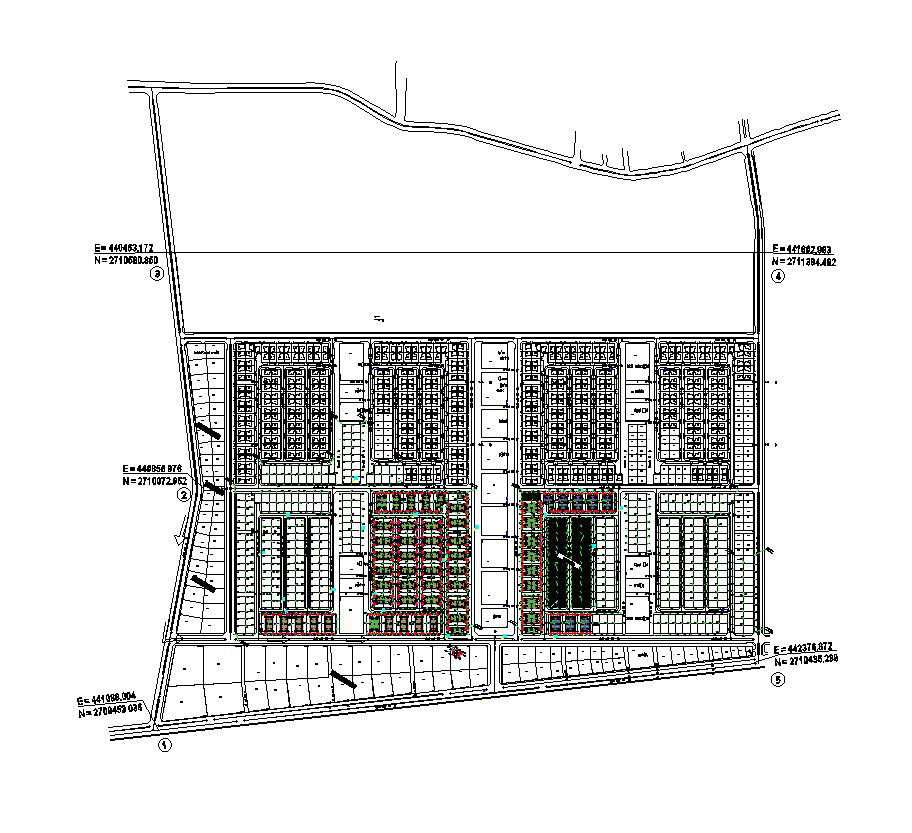DWG File: Comprehensive Site Plan Details for Multiple Residential Housing Societies
Description
Explore this user-friendly AutoCAD file that unveils a detailed sectional construction structure drawing. This CAD drawing provides a comprehensive view of the construction elements, making it a valuable resource for architects, engineers, and designers. Enhance your project with precision and efficiency by incorporating this DWG file into your AutoCAD files. This CAD file delivers a seamless experience for those seeking accurate and intricate construction details. Dive into the world of CAD drawings with this invaluable resource, ensuring a smooth integration of essential elements into your design process.
Uploaded by:
K.H.J
Jani

