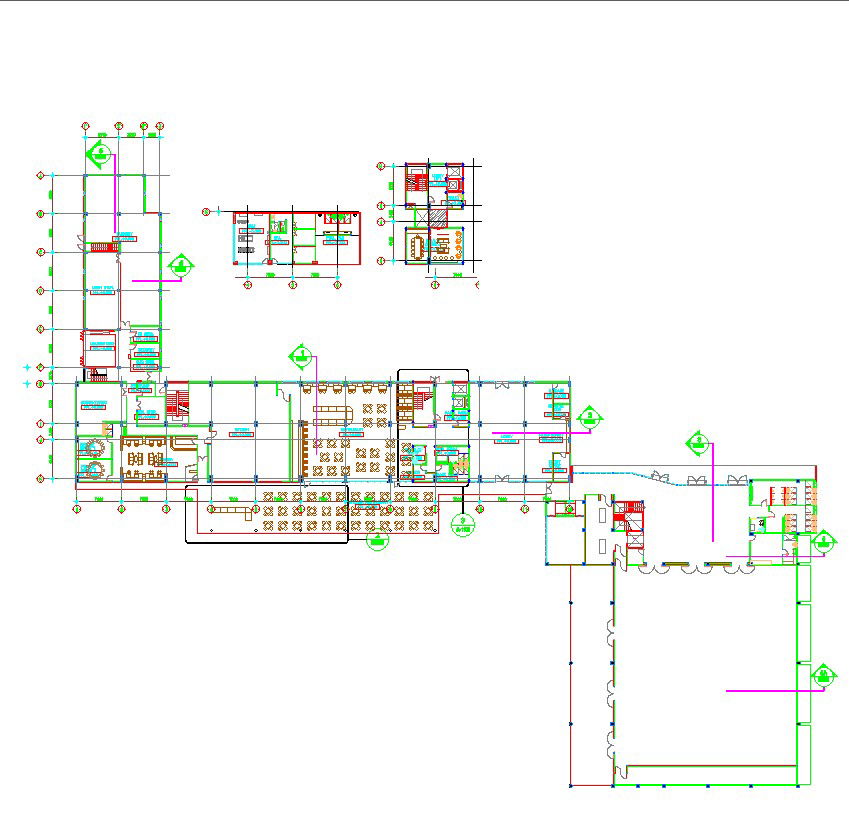AutoCAD Drawing DWG File For Restaurant with Dining Area
Description
Explore the intricately designed AutoCAD drawing DWG file for a charming restaurant with a spacious dining area. This CAD file captures every detail, making it a valuable resource for architects and designers. Elevate your projects with this meticulously crafted CAD drawing, ensuring precision and efficiency in your planning process. Download the DWG file now to enhance your collection of valuable design resources.
Uploaded by:
K.H.J
Jani

