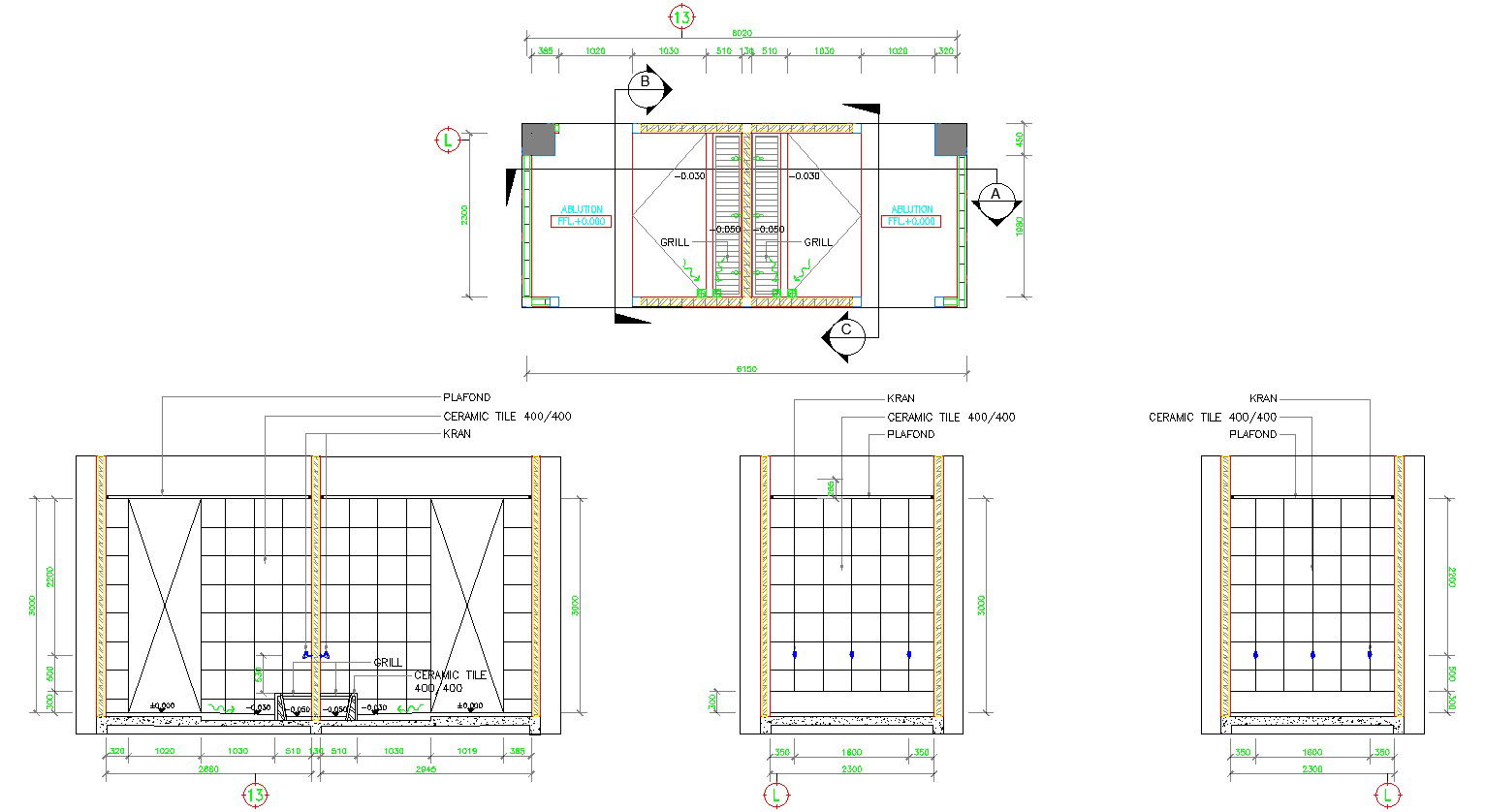Ballroom Plan And Section Drawing Details In AutoCAD Dwg File
Description
Explore the intricate details of a grand ballroom with this easy-to-understand AutoCAD drawing. This CAD file provides comprehensive plans and sections, allowing you to visualize the layout in detail. The drawing is available in DWG format, making it convenient for your CAD needs. Uncover the magic of the ballroom through this meticulously crafted CAD drawing, designed to enhance your project with precision and clarity. Download the DWG file now for seamless integration into your AutoCAD designs.
Uploaded by:
K.H.J
Jani
