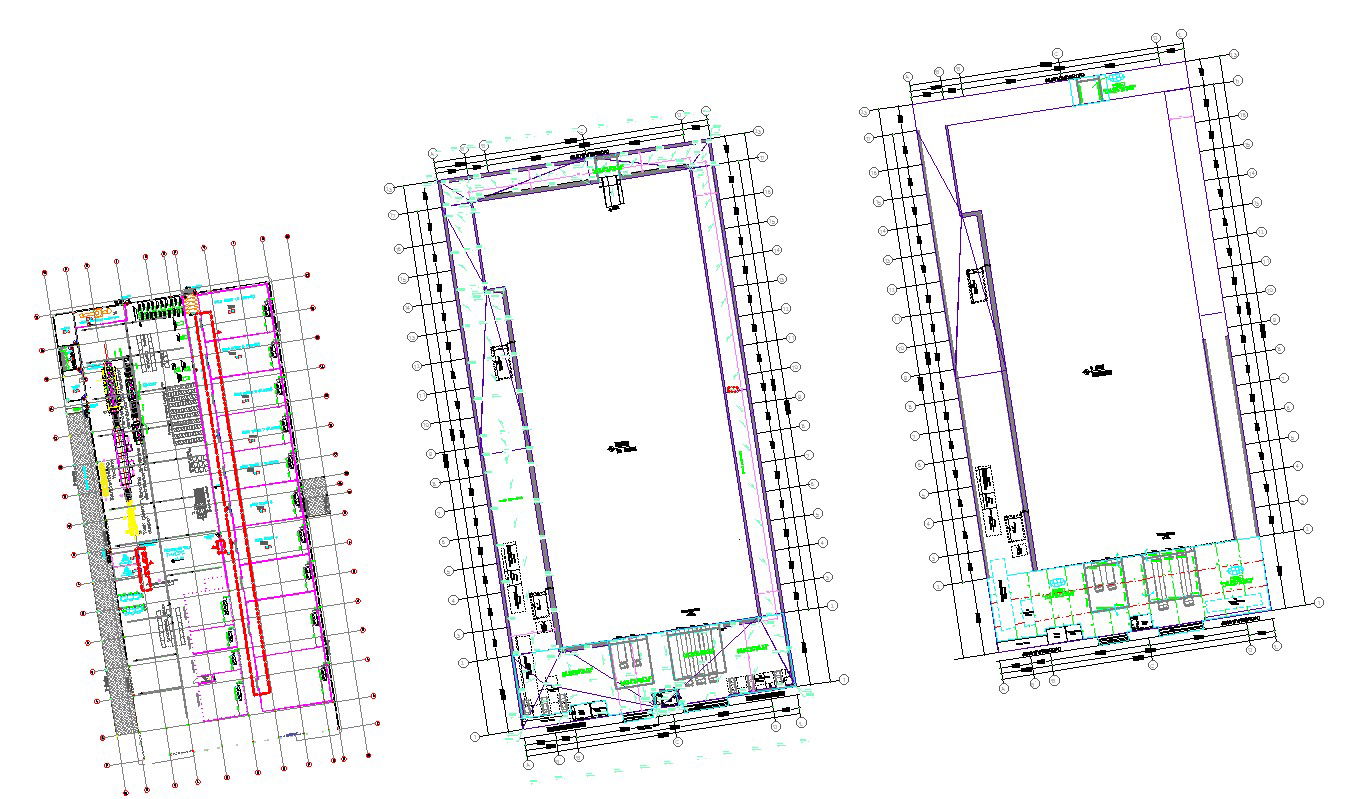Grading And Layout Plan detail AutoCAD drawing, dwg file
Description
Explore the Grading and Layout Plan in this easy-to-understand AutoCAD drawing (DWG file). This detailed CAD drawing provides insights into the arrangement and grading of elements simply and efficiently. Perfect for anyone looking to understand or implement a grading plan, this CAD file ensures a user-friendly experience. Download and unlock the potential of this DWG file to enhance your project with precision and ease.
Uploaded by:
K.H.J
Jani
