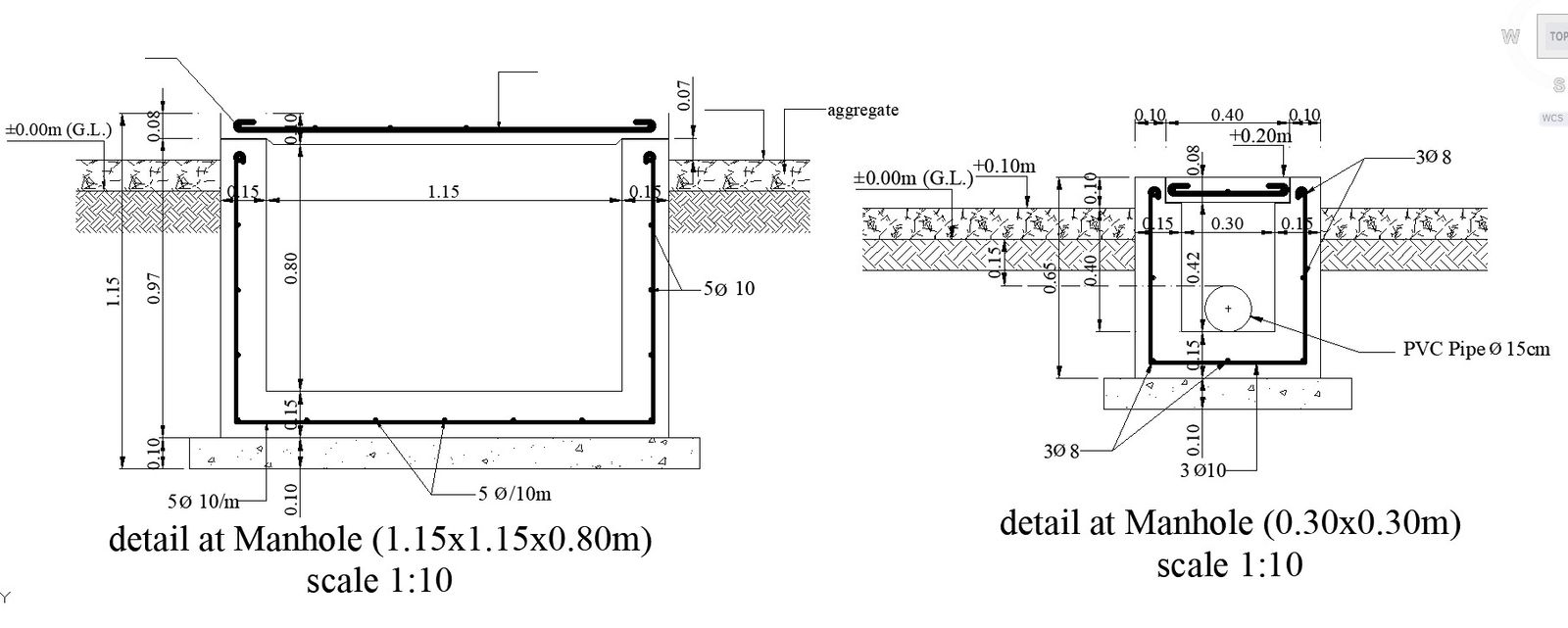Standard Manhole Details AutoCAD Blocks Dwg File
Description
Explore the intricacies of manhole design effortlessly with our Standard Manhole Details AutoCAD Blocks. This CAD drawing file (DWG file) provides a user-friendly experience, offering you a comprehensive look at manhole details. Enhance your CAD library with this valuable resource, ensuring precision and efficiency in your projects. Download this AutoCAD file today to streamline your design process and elevate your CAD drawings with essential manhole details.
Uploaded by:
K.H.J
Jani
