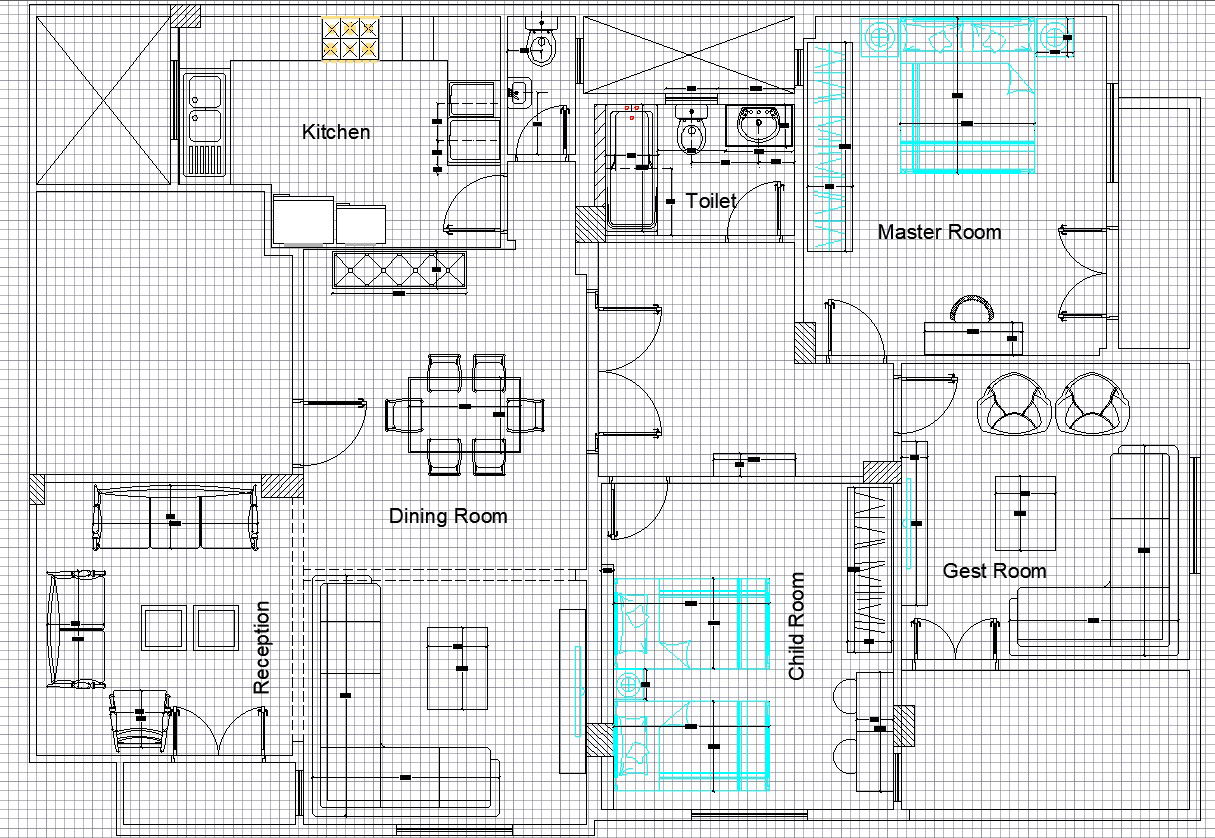House Architecture Layout and Structural AutoCAD File
Description
Explore the intricacies of house architecture with this detailed DWG file. This CAD drawing provides a comprehensive layout and structure details in an easy-to-understand format. Unlock the potential of your AutoCAD software as you delve into this resourceful CAD file. Perfect for those seeking a user-friendly design, this dwg file offers valuable insights into the layout and structure of a house. Enhance your architectural knowledge and elevate your projects with this invaluable AutoCAD drawing.
Uploaded by:
K.H.J
Jani

