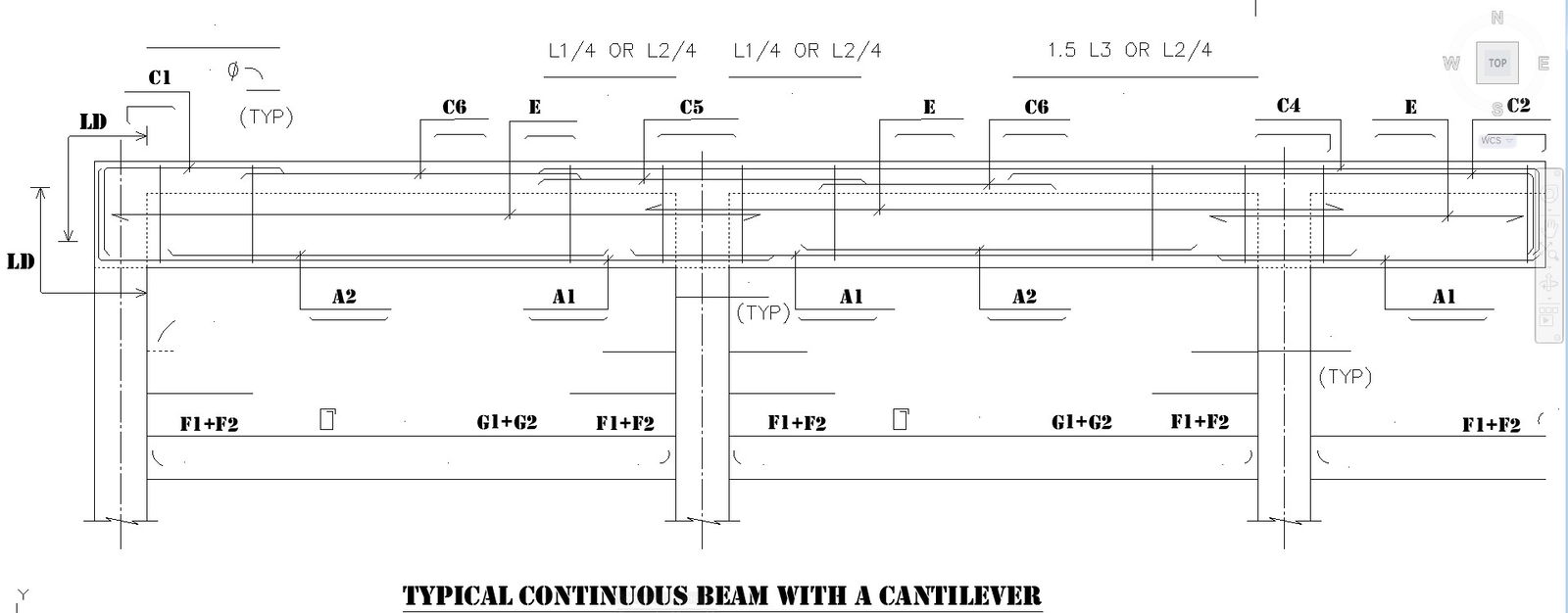Typical Continuous Beam With A Cantilever AutoCAD Dwg File
Description
Explore the simplicity of a typical continuous beam with a cantilever through our user-friendly AutoCAD files. These CAD drawings (dwg files) provide a hassle-free way to visualize and implement structural plans. Whether you're a novice or an expert, these CAD files make it easy to incorporate the design into your projects. Elevate your architectural game with our straightforward and efficient drawings, ensuring precision and convenience in your construction endeavors. Download the dwg file today and streamline your workflow with ease!
Uploaded by:
K.H.J
Jani
