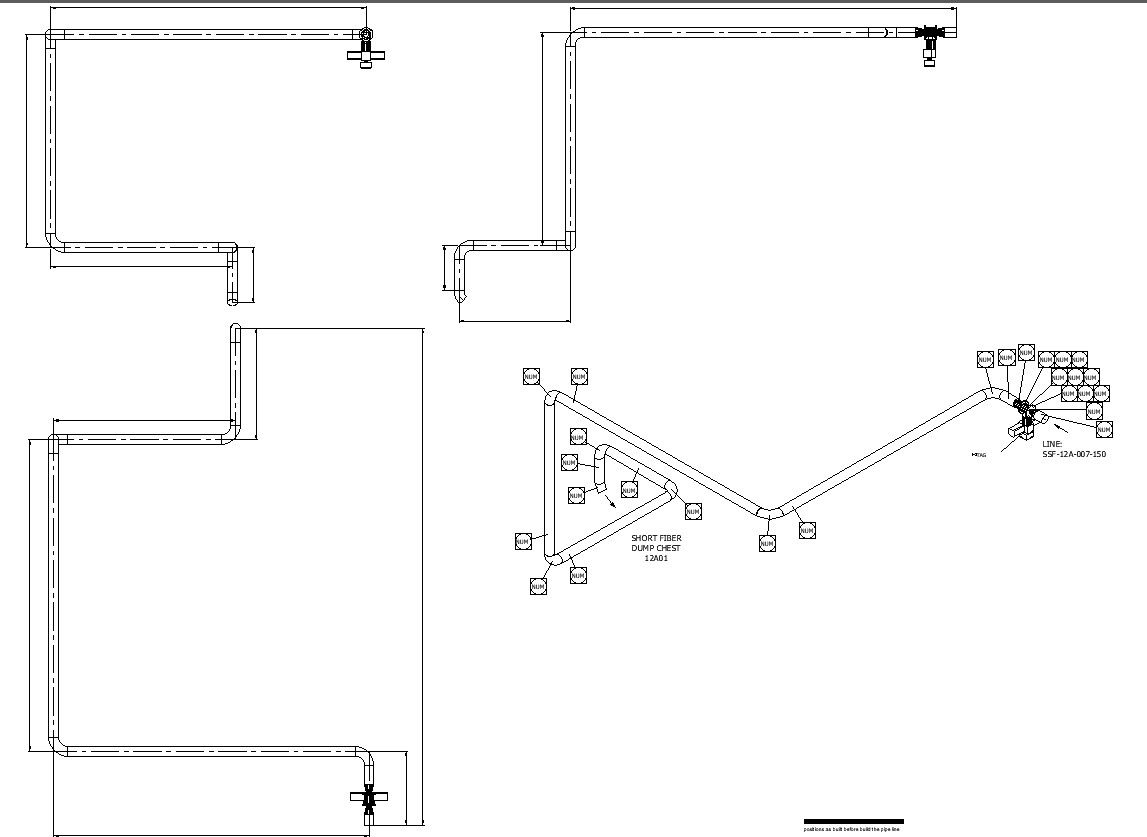AutoCAD File for Recirculation Line in SF Cleaners
Description
Unlock the full potential of your SF cleaners with our AutoCAD file for the recirculation line. Our CAD drawing provides a straightforward and insightful visual representation, enabling you to optimize your cleaning processes effortlessly. Navigate through the intricacies of the system layout with our user-friendly DWG files, ensuring a seamless integration of technology. Enhance your workflow and efficiency by incorporating our precise CAD drawings, designed to streamline SF cleaner operations. Download now and experience the convenience of having detailed AutoCAD files at your fingertips, transforming the way you manage and improve your cleaning systems.
File Type:
DWG
File Size:
—
Category::
Dwg Cad Blocks
Sub Category::
Autocad Plumbing Fixture Blocks
type:
Gold
Uploaded by:
K.H.J
Jani

