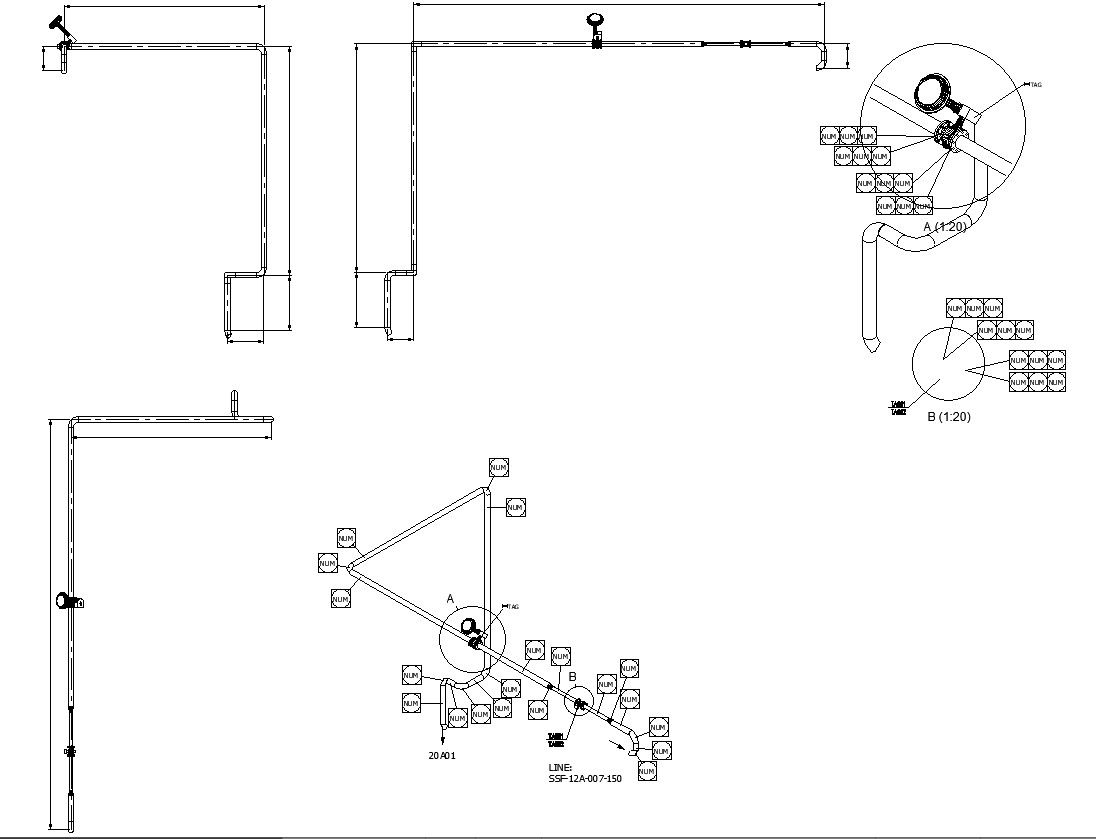Isometric Pipe Line Detail CAD Drawing In AutoCAD DWG File
Description
In our Isometric Pipe Line Detail CAD Drawing section, you'll discover a diverse range of detailed drawings tailored for engineers, architects, and designers. We aim to offer you top-notch drawings, allowing you to concentrate on your project without worries. Our skilled team of professionals has meticulously crafted detailed drawings, showcasing every nuance of isometric pipeline design. Take a look through our collection and choose the perfect one for your project needs.
File Type:
DWG
File Size:
—
Category::
Dwg Cad Blocks
Sub Category::
Autocad Plumbing Fixture Blocks
type:
Gold
Uploaded by:
K.H.J
Jani
