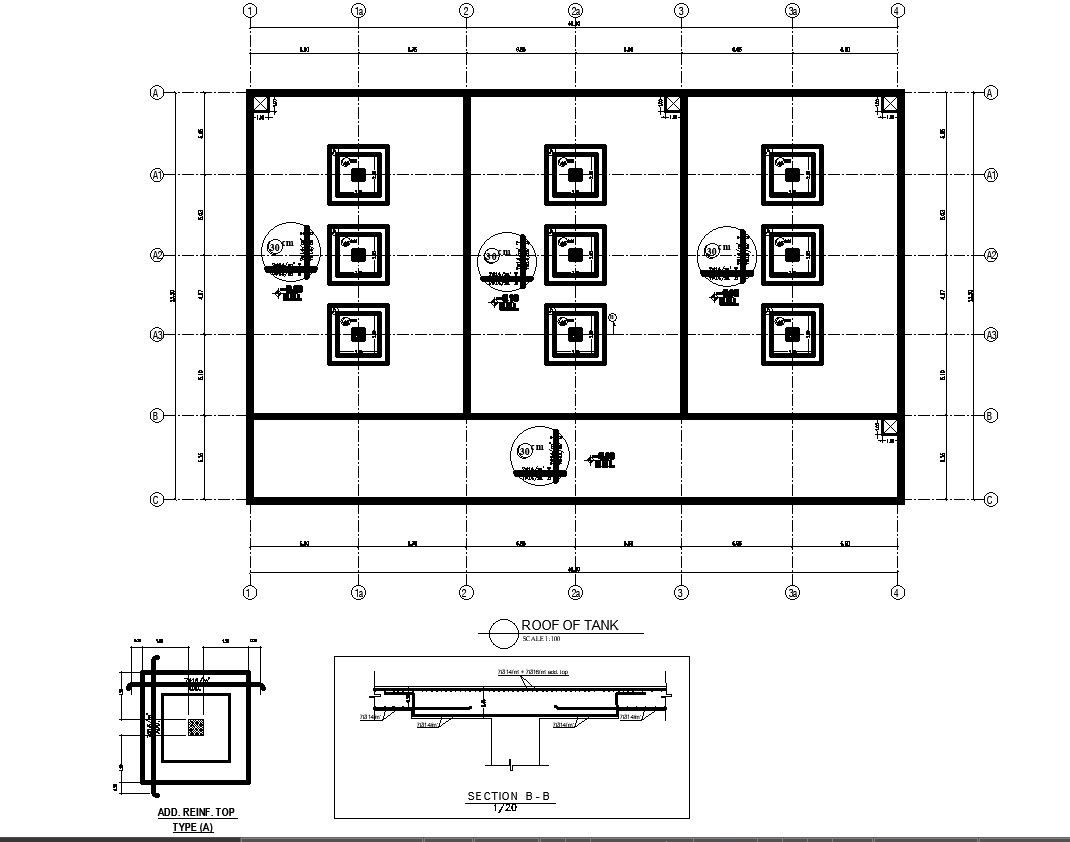Layout Plan Details of Underwater Tank Roof CAD Drawing DWG File
Description
Discover the intricacies of an underwater tank roof with this easy-to-understand CAD drawing. The layout plan details are captured in a DWG file, making it compatible with AutoCAD software. Explore the design elements and structural features seamlessly through these CAD files, providing you with valuable insights. Dive into the world of CAD drawings and DWG files to enhance your understanding of underwater tank roof layouts.
Uploaded by:
K.H.J
Jani
