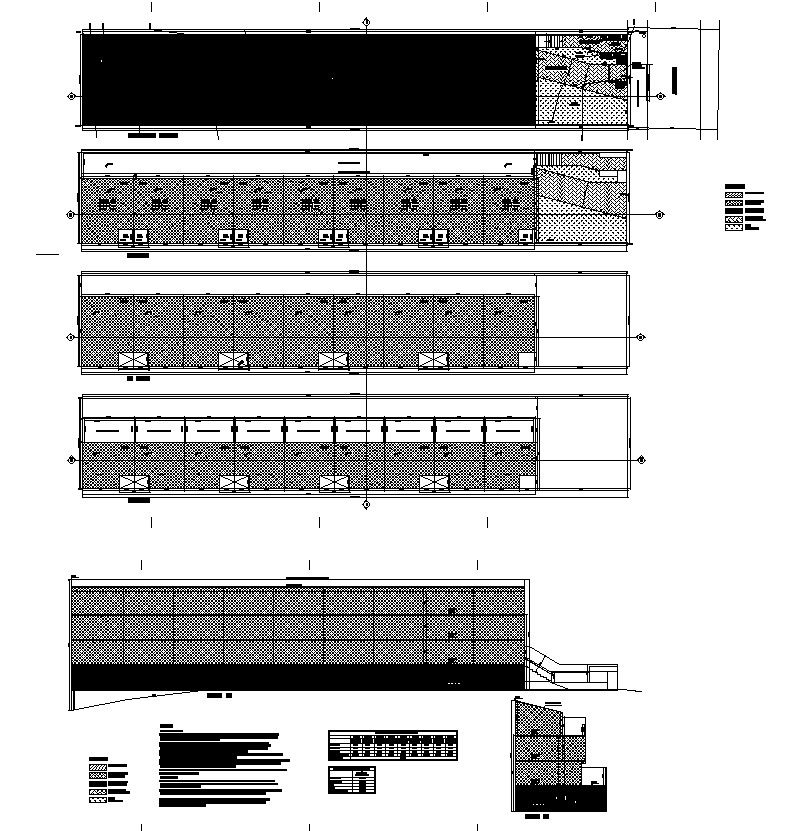DWG File for Horizontal Residential Setting with Nine Units CAD Drawing
Description
Explore the convenience of our Horizontal Residential Setting CAD Drawing, now available in DWG file format. This user-friendly AutoCAD file showcases a thoughtfully designed layout featuring nine units. Whether you're an architect, designer, or someone passionate about home planning, these CAD drawings offer a seamless and efficient way to visualize and implement your ideas. Elevate your project with the precision and versatility that CAD files bring to the table. Download our DWG file today and dive into the world of detailed and easy-to-use CAD drawings for your residential design needs.
File Type:
DWG
File Size:
—
Category::
Dwg Cad Blocks
Sub Category::
Autocad Plumbing Fixture Blocks
type:
Gold
Uploaded by:
K.H.J
Jani

