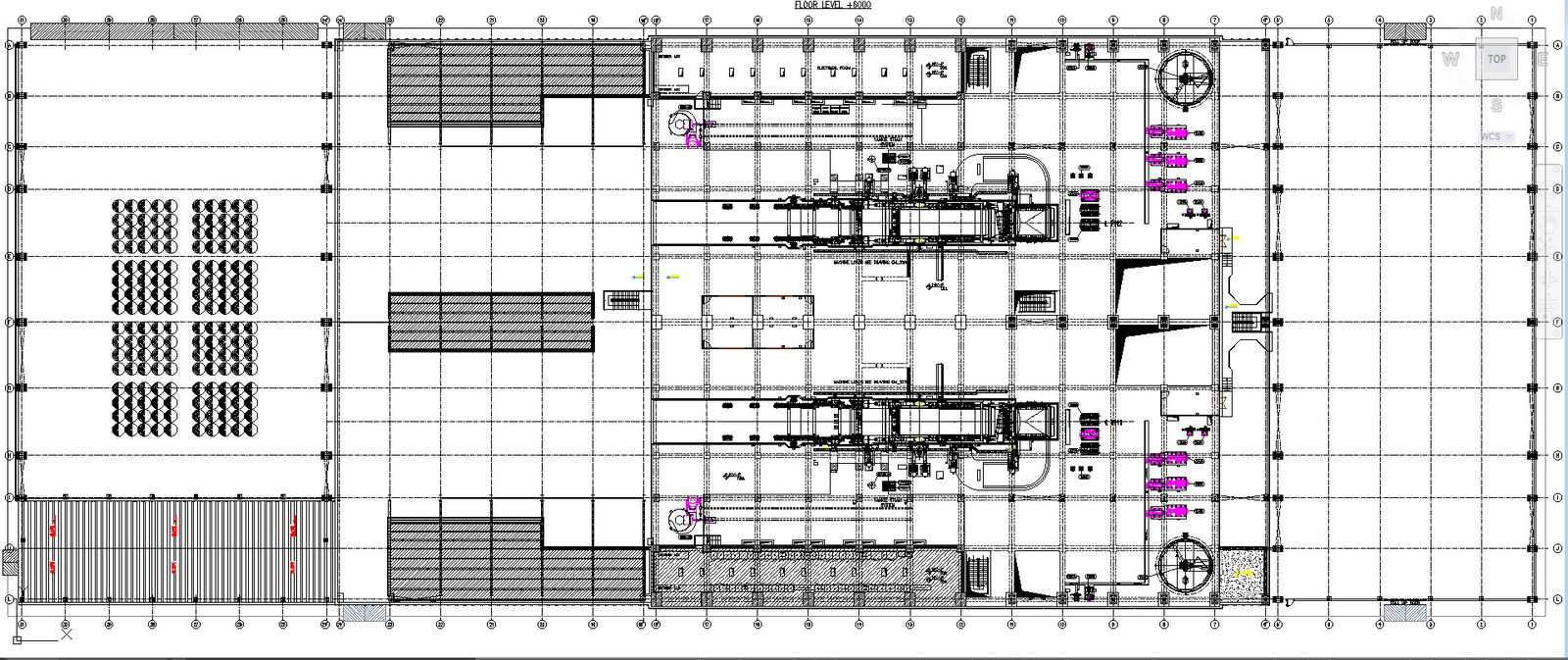Factory General Layout CAD Drawing In AutoCAD DWG File
Description
Explore the detailed layout of a factory with this user-friendly AutoCAD DWG file. This CAD drawing provides a clear and easy-to-understand representation of the factory's general layout. Dive into the intricacies of the facility's design through the included CAD files, ensuring a comprehensive view of the space. Perfect for those seeking simplified insights into factory planning and design, this DWG file offers valuable information in a format that is both accessible and informative. Discover the convenience of AutoCAD files and CAD drawings, enhancing your understanding of factory layouts seamlessly. Download the DWG file now for a closer look at the efficient organization of industrial spaces.
Uploaded by:
K.H.J
Jani

