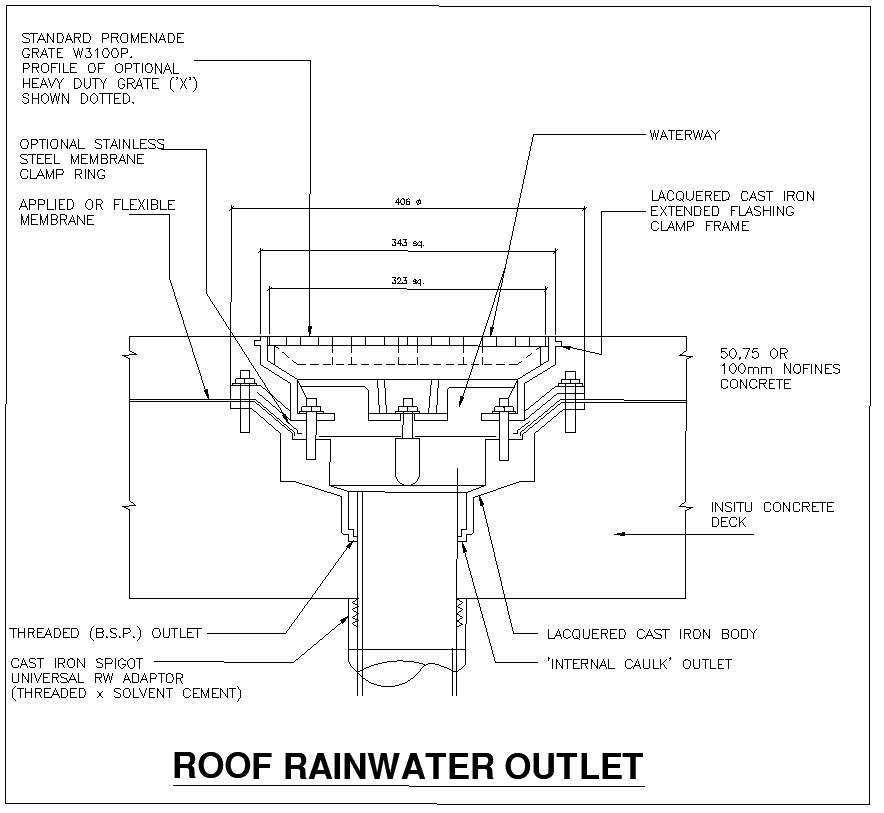
Discover the perfect solution for managing rainwater on your roof with our Roof Rainwater Drainage System CAD DWG File. This user-friendly AutoCAD file provides you with detailed drawings and plans in DWG format, ensuring easy integration into your projects. Effortlessly incorporate our CAD drawings into your designs for a seamless and efficient roof drainage system. Download now to enhance your project with precision and functionality.