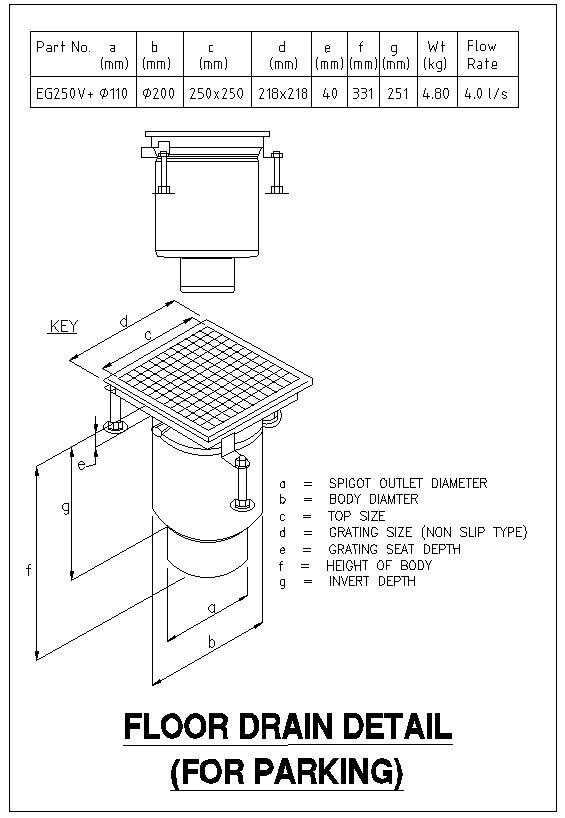Floor Drainage Plan Detail CAD Drawing in DWG File Format
Description
Explore the intricacies of floor drainage with our user-friendly Floor Drainage Plan Detail CAD Drawing in DWG File Format. This detailed plan, crafted for your convenience, provides a straightforward depiction of drainage elements in an easy-to-understand manner. The AutoCAD files, also known as CAD files, ensure compatibility and ease of use. Dive into the world of precise CAD drawings with our DWG files, simplifying your understanding of floor drainage planning. Elevate your project with clarity and efficiency, thanks to our accessible and informative CAD drawings.
Uploaded by:
K.H.J
Jani
