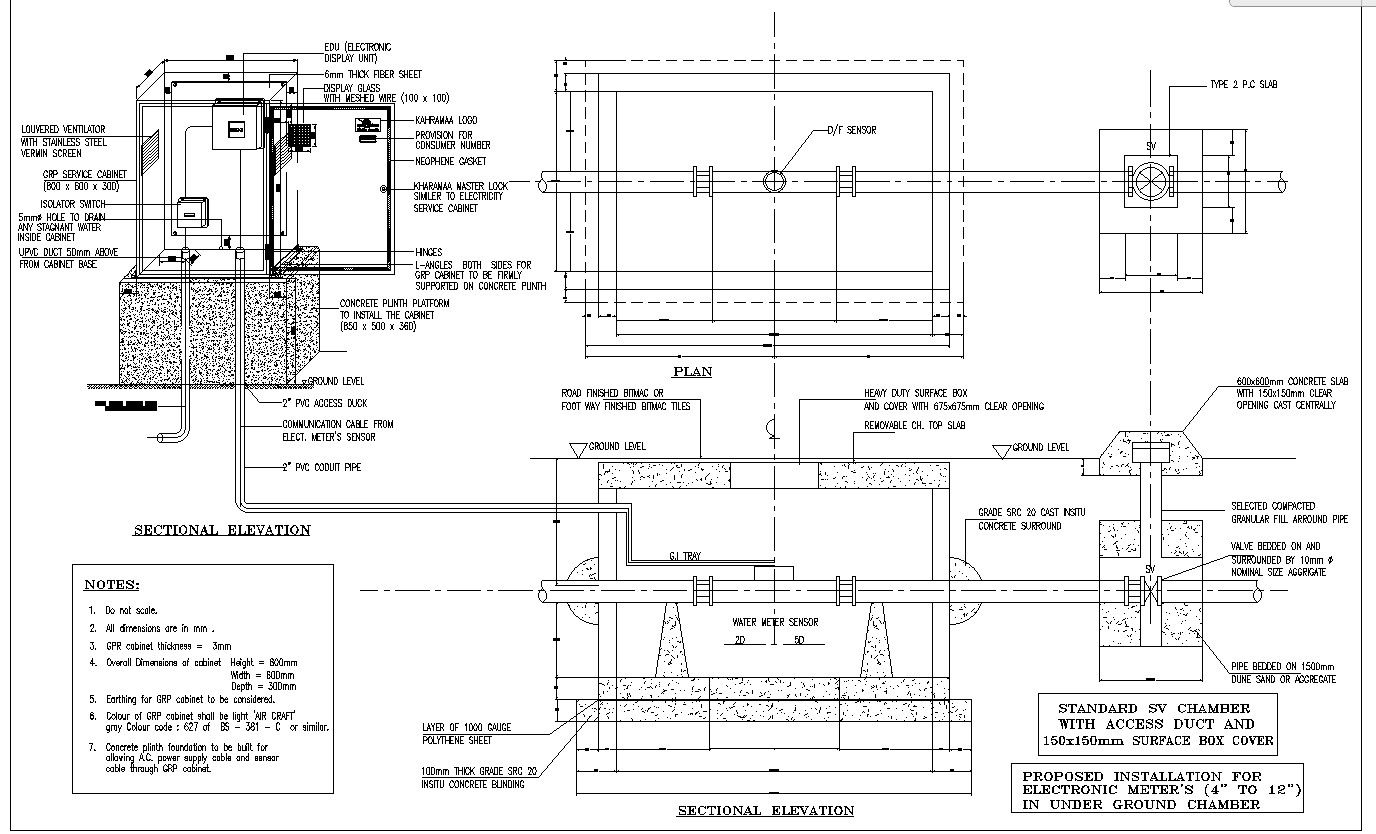Water Supply Plan With Section And Elevation Detail CAD Drawing DWG File
Description
Explore this detailed Water Supply Plan, complete with section and elevation details, all conveniently presented in a user-friendly CAD drawing. Accessible through AutoCAD files, this resource provides essential information for planning and designing water supply systems. Download the CAD drawings (DWG files) to streamline your project and benefit from accurate, professionally crafted visuals. Enhance your planning process with this comprehensive resource for seamless water supply solutions.
Uploaded by:
K.H.J
Jani
