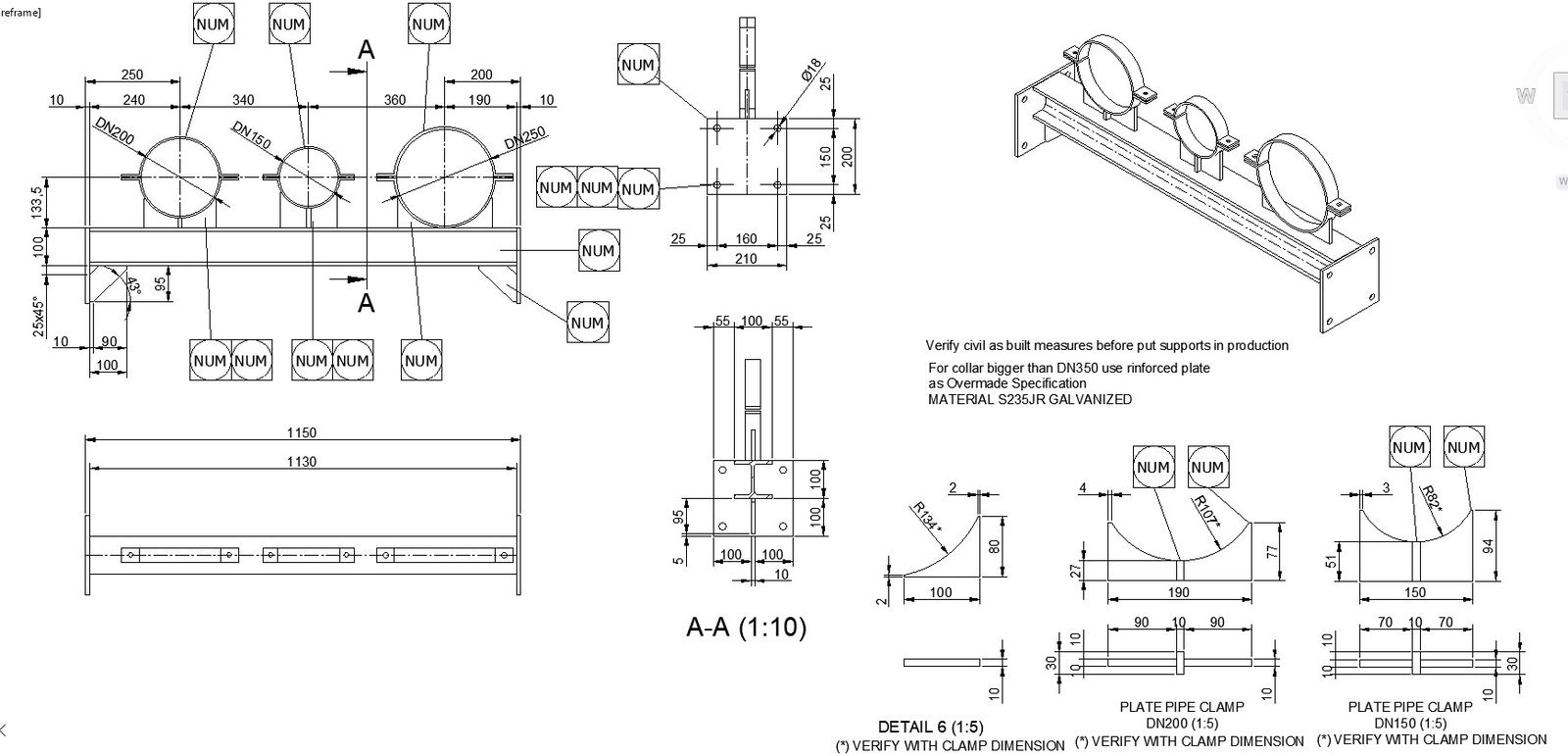Detailed Pipe Support AutoCAD Drawing In DWG File
Description
Explore the intricacies of pipe support systems with this detailed AutoCAD drawing available in DWG file format. This CAD file provides a comprehensive illustration of pipe support structures, making it an invaluable resource for professionals and enthusiasts alike. Dive into the world of CAD drawings with this meticulously crafted representation, offering insights into efficient pipe support design. Elevate your understanding of construction and engineering with our user-friendly AutoCAD files, ensuring a seamless experience for all your CAD needs. Uncover the nuances of pipe support through this DWG file, designed to simplify your exploration of CAD drawings.
Uploaded by:
K.H.J
Jani
