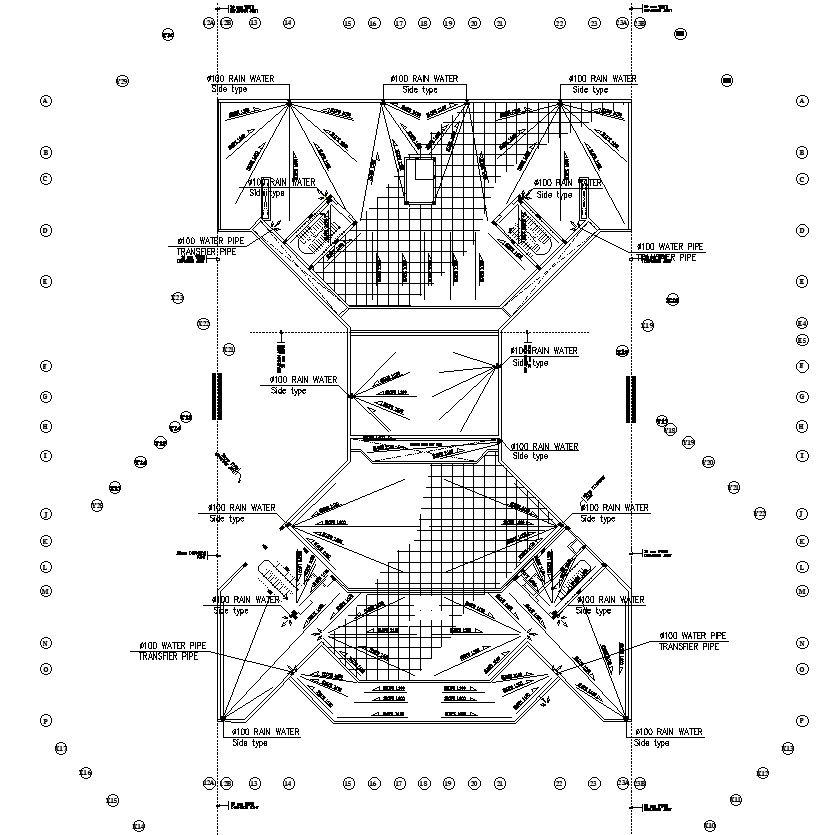Floor-Level Rainwater Drainage System AutoCAD Drawing In DWG File
Description
Explore the convenience of our Floor-Level Rainwater Drainage System through our user-friendly AutoCAD drawing in a DWG file. This CAD drawing offers detailed insights into the efficient design, ensuring optimal functionality. Download our CAD file today to integrate this drainage system into your projects. Simplify your planning process with our CAD drawings – the key to precision and ease in your architectural endeavors
File Type:
DWG
File Size:
—
Category::
Dwg Cad Blocks
Sub Category::
Autocad Plumbing Fixture Blocks
type:
Gold
Uploaded by:
K.H.J
Jani
