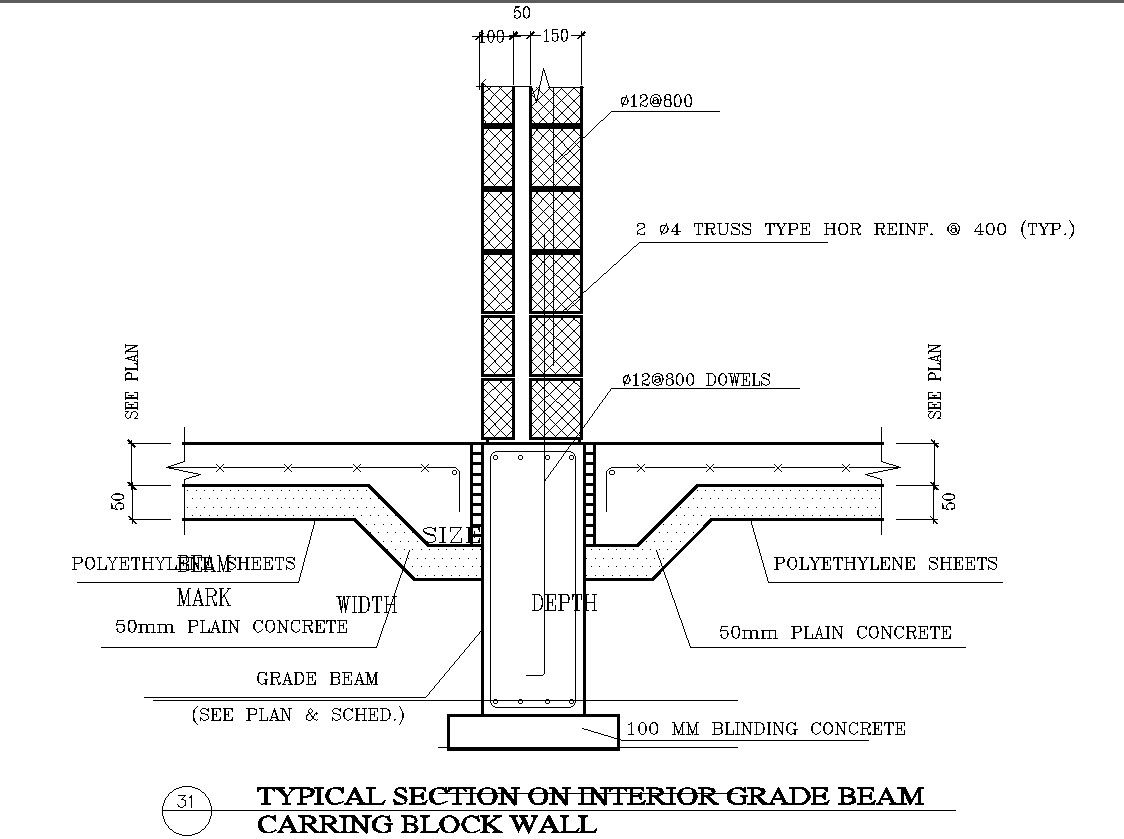Interior Grade Beam Section CAD Drawing in DWG Format
Description
Explore the intricacies of interior grade beam sections with our detailed CAD drawing in DWG format. This user-friendly file, compatible with AutoCAD, provides a comprehensive view of the structural details you need. Elevate your design projects effortlessly with our CAD files, offering precision and convenience for your architectural endeavors
File Type:
DWG
File Size:
—
Category::
Construction
Sub Category::
Reinforced Cement Concrete Details
type:
Gold
Uploaded by:
K.H.J
Jani
