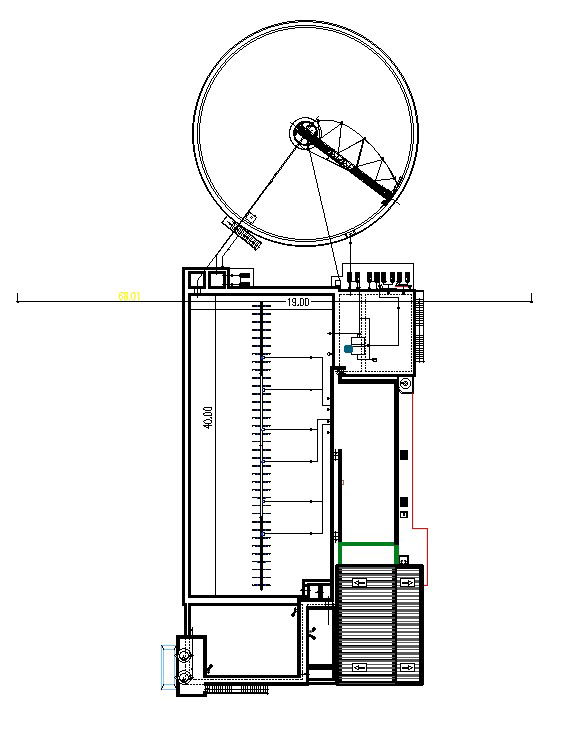CAD Drawing Details for Waste Water Treatment Plant in DWG File
Description
Explore the intricacies of Waste Water Treatment Plant design with our user-friendly CAD Drawing Details. This resourceful DWG file, compatible with AutoCAD, provides comprehensive insights into the layout and features of the plant. Access vital information effortlessly, as our CAD drawings offer a detailed blueprint for efficient wastewater treatment. Download this essential DWG file to streamline your project planning with precision and accuracy.
Uploaded by:
K.H.J
Jani
