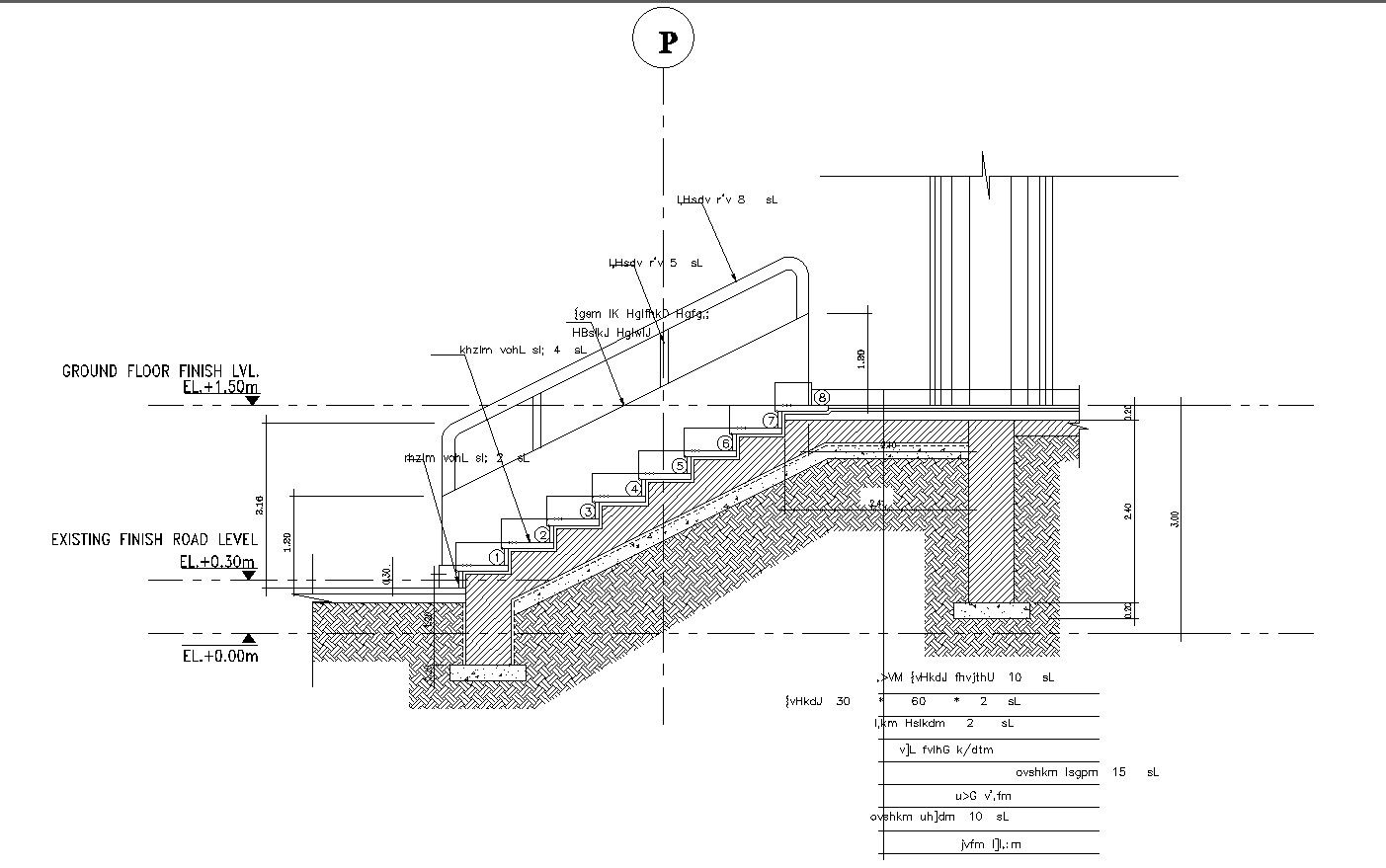Staircase Side Views with Detailed Handrail Sectional Details CAD Drawing DWG File
Description
Explore the intricacies of staircases with our detailed CAD drawing in DWG file format. This resource offers side views and sectional details of staircases, complete with a focus on handrail precision. Perfect for architects and designers, these AutoCAD files provide valuable insights for your projects. Elevate your designs with our comprehensive collection of CAD drawings and DWG files, ensuring accuracy and efficiency in your planning process
Uploaded by:
K.H.J
Jani

