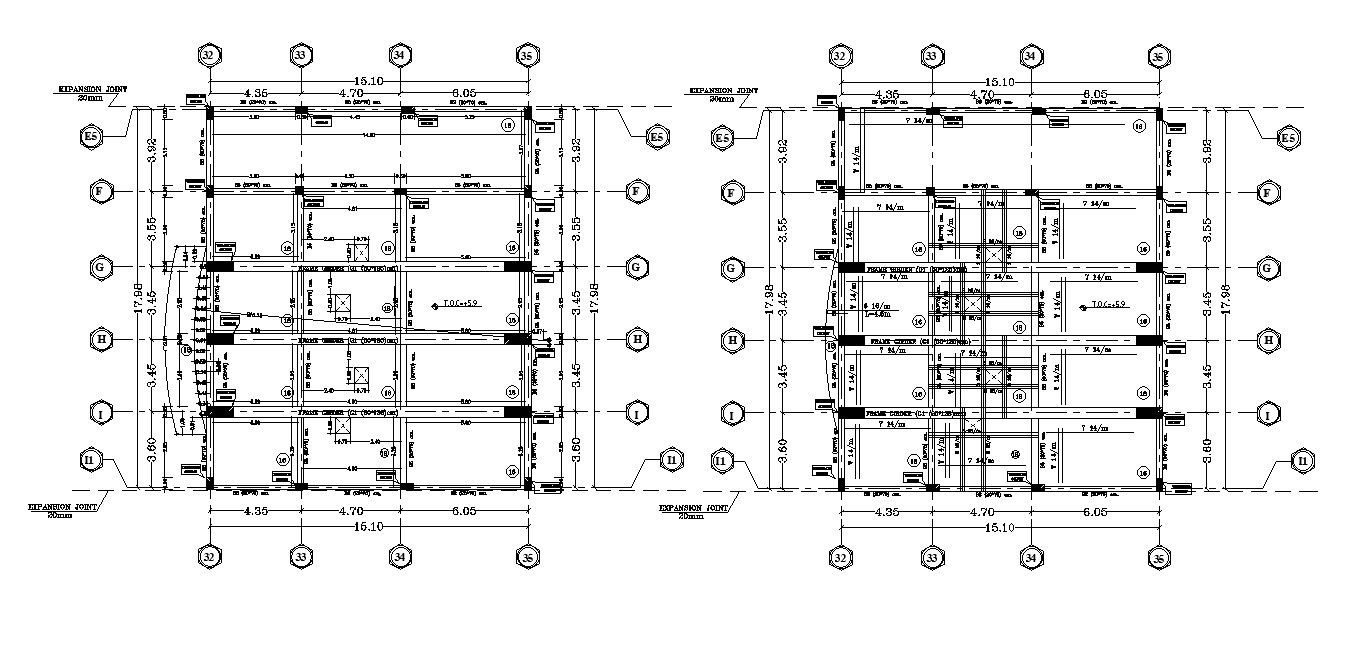Steel Reinforcement Details for Ground Roof CAD Drawing in DWG file
Description
Explore the intricacies of steel reinforcement with our user-friendly CAD drawing in DWG file format. This detailed blueprint provides essential information for ground roof structures, ensuring precision in your construction projects. Accessible through AutoCAD and other CAD programs, our files make it easy to incorporate these vital details into your designs. Elevate your projects with the convenience and accuracy of our CAD drawings, specifically crafted for steel reinforcement in ground roofs.
File Type:
DWG
File Size:
—
Category::
Structure
Sub Category::
Section Plan CAD Blocks & DWG Drawing Models
type:
Gold
Uploaded by:
K.H.J
Jani
