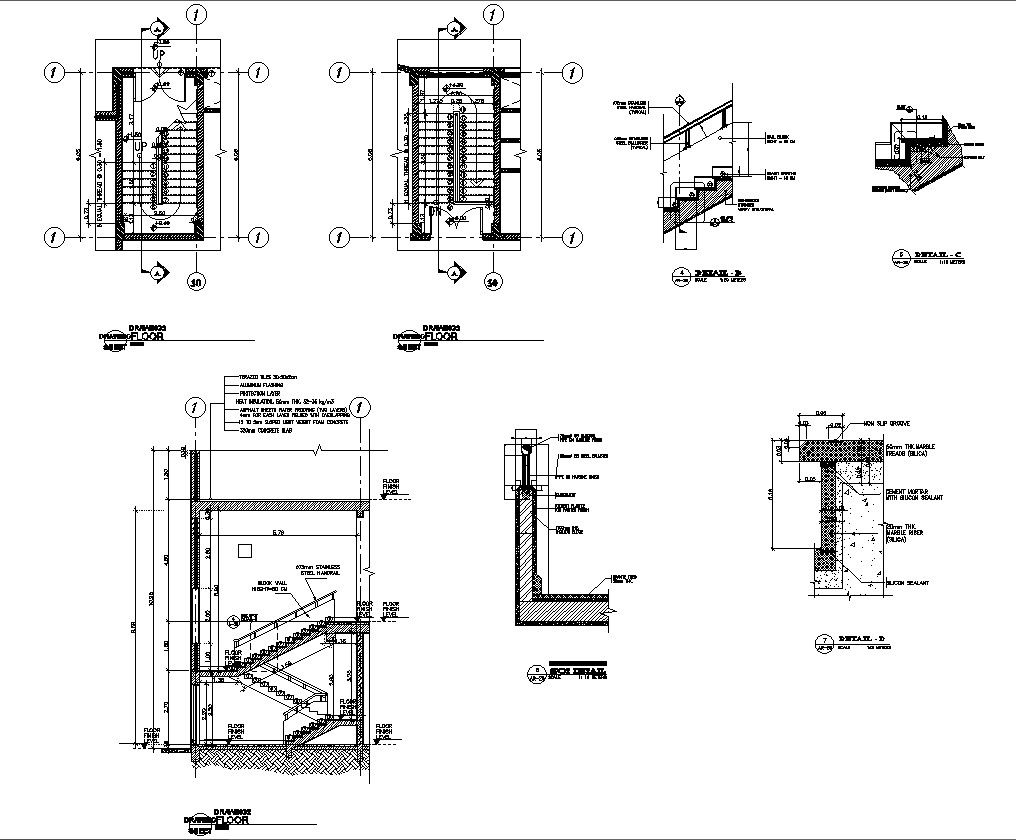Detailed Staircase Sectional Views and Construction Details in DWG File
Description
Explore Detailed Staircase Views and Construction Info in AutoCAD DWG Files. Get clear insights into staircase sections with our easy-to-use CAD drawings. Elevate your construction plans with precise details, making your project a breeze. Download our DWG files for seamless integration into your design process.
Uploaded by:
K.H.J
Jani

