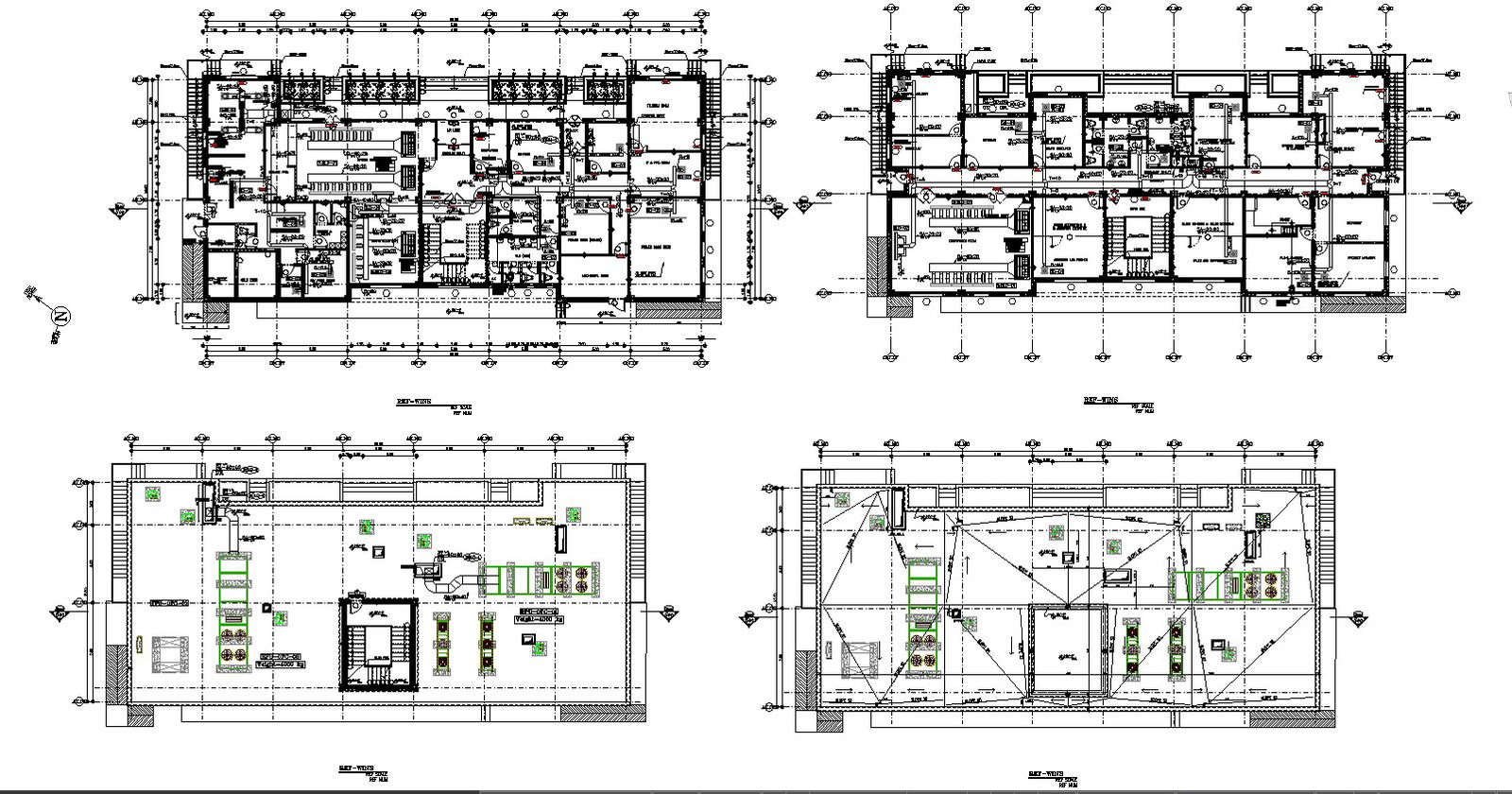Detailed Floor Plan Layout of Administrative Building CAD Drawing in DWG File
Description
Explore the complete floor plan for an office building with this detailed CAD drawing in DWG file format. Easily view the layout of the administrative space, including rooms, corridors, and work areas. Accessible through AutoCAD, these CAD files provide a convenient way to examine and plan your administrative building. Download the DWG file for seamless integration into your CAD drawings and projects.
Uploaded by:
K.H.J
Jani
