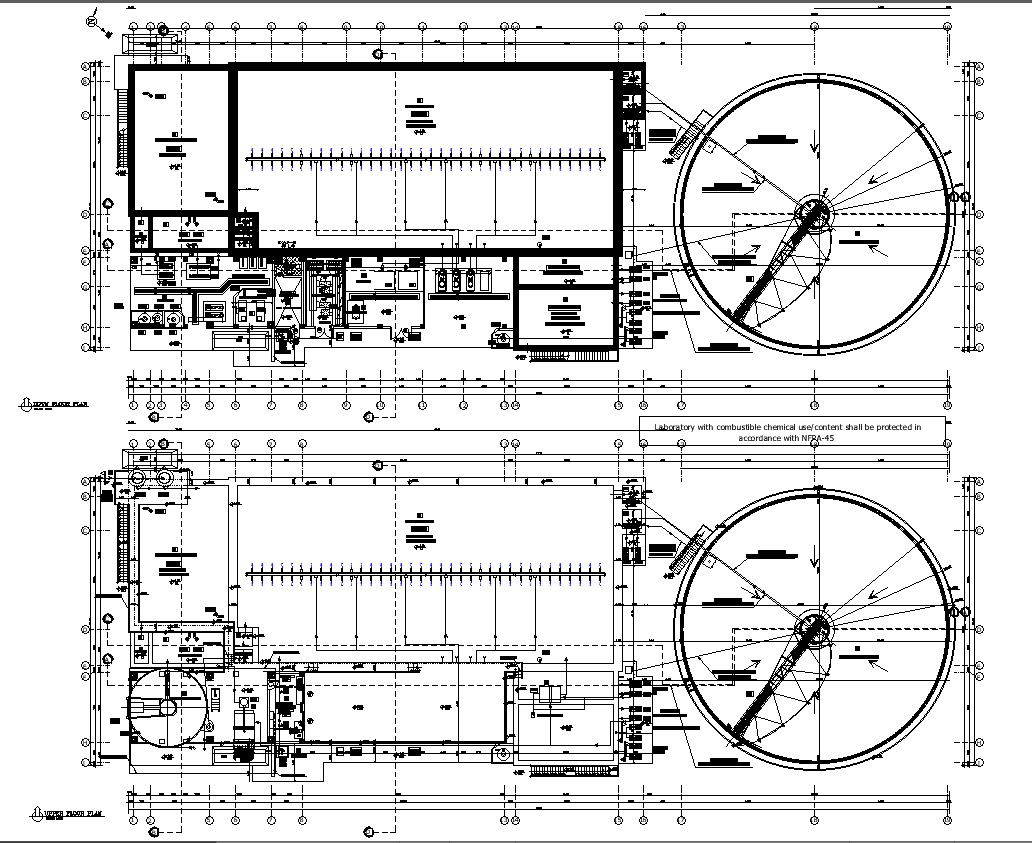Wastewater Treatment Plant Floor Layout CAD Drawing In DWG File
Description
Explore the efficient design of a Wastewater Treatment Plant Floor through our CAD drawing in DWG file format. This user-friendly AutoCAD file provides comprehensive insights into the layout, ensuring a seamless understanding of the treatment plant structure. Download our CAD drawing to access detailed information and enhance your project planning with precision.
Uploaded by:
K.H.J
Jani
