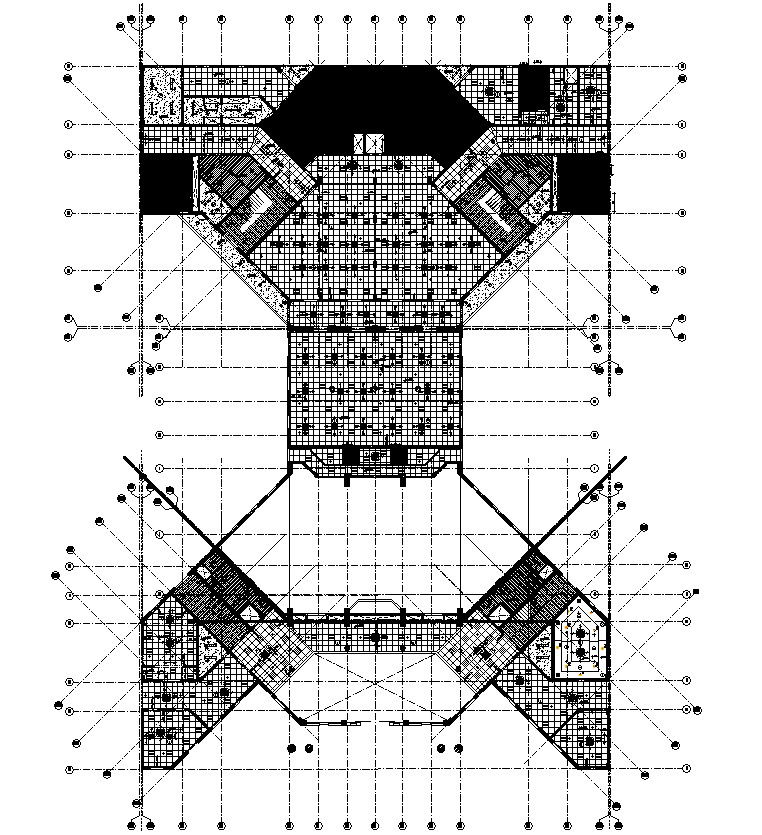Reflected Ceiling Plan for Ground Floor AutoCAD Drawing In DWG File
Description
Explore the detailed Reflected Ceiling Plan for the Ground Floor with this user-friendly AutoCAD drawing in DWG file format. Access the intricacies of the design effortlessly with our CAD files, providing you with a seamless experience in viewing and understanding the layout. Download now to unlock the essence of the drawing, perfect for your architectural needs
Uploaded by:
K.H.J
Jani

