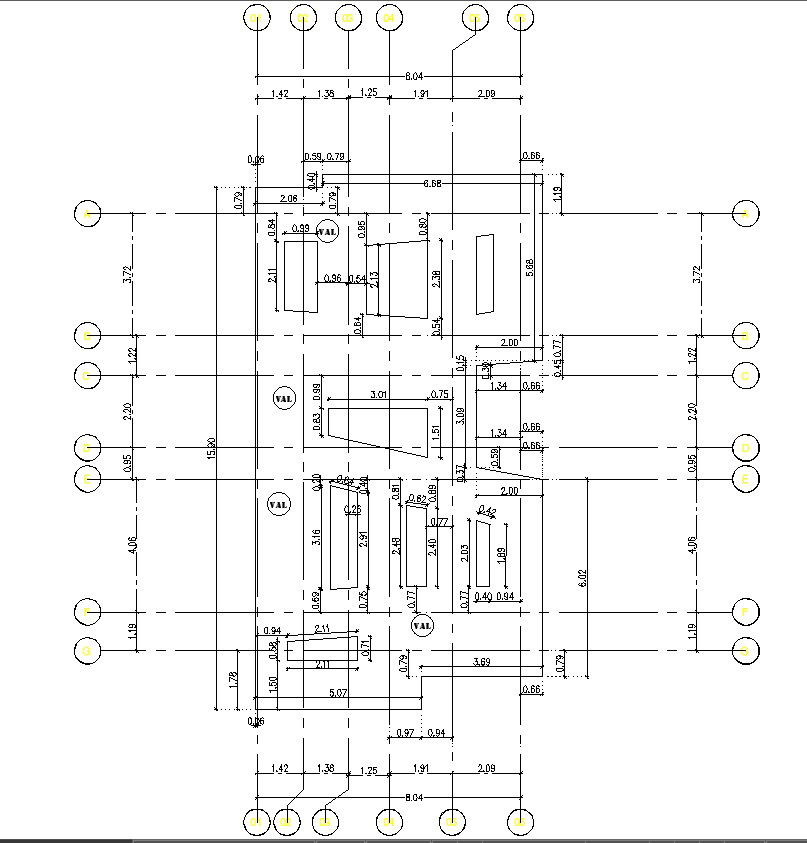Shop Drawing of Simple Concrete Footing CAD Drawing Detail In DWG File
Description
Explore our straightforward CAD drawing detailing a simple concrete footing in this DWG file. This shop drawing is designed for ease of understanding and compatibility with AutoCAD files. Enhance your collection of CAD drawings with this detailed and user-friendly DWG file, perfect for construction and design projects
Uploaded by:
K.H.J
Jani

