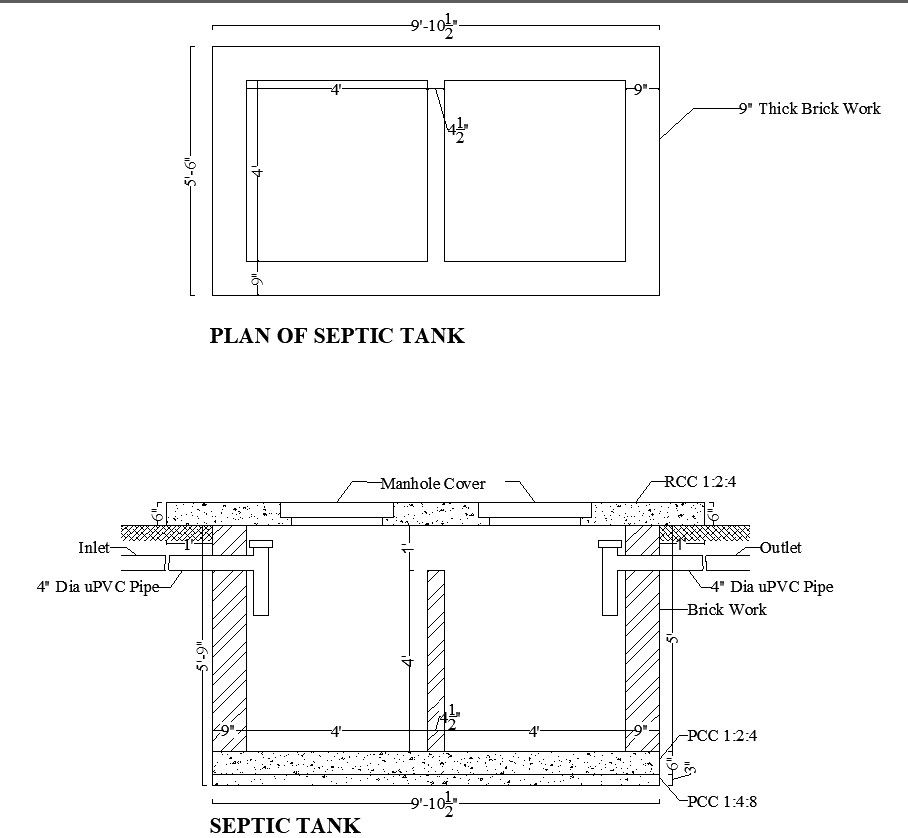Plan and Section for Septic Tank Design CAD Drawing In DWG File
Description
Discover easy-to-follow plans and sections for designing septic tanks with our CAD drawing in DWG file format. Access user-friendly AutoCAD files for a seamless design experience. Explore hassle-free CAD drawings to bring your septic tank design.
Uploaded by:
K.H.J
Jani

